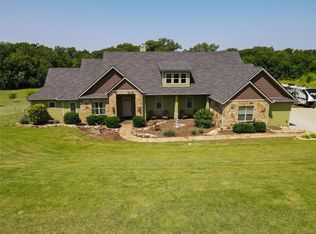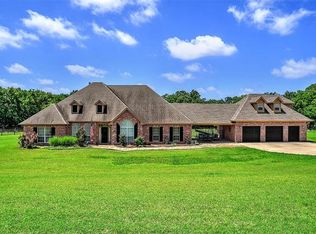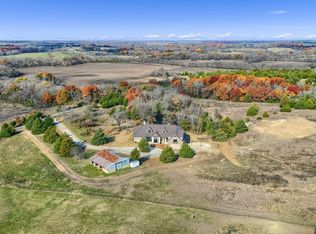Sold on 11/19/25
Price Unknown
1851 Durning Rd, Van Alstyne, TX 75495
6beds
4,720sqft
Single Family Residence
Built in 2018
3.78 Acres Lot
$-- Zestimate®
$--/sqft
$6,174 Estimated rent
Home value
Not available
Estimated sales range
Not available
$6,174/mo
Zestimate® history
Loading...
Owner options
Explore your selling options
What's special
Custom home on 3.78 acres in Van Alstyn. Beautiful entry through double iron and glass doors is flanked by the formal dining room and home office with hickory wood floors and Alderwood ceilings. The office is spacious and includes built-in shelving. Large Family room with epoxy concrete floors, stone fireplace wall, custom glass front alderwood cabinetry and a wall of windows viewing back of property and pool area. Epoxy concrete floors continue through the Kitchen, which is open to living area and breakfast area. There is a center island, granite countertops, alderwood ceiling, 8 burner gas range, desk area and very large walk-in pantry. The breakfast room has doors leading to backyard and pool area. The first floor primary bedroom has doors to the back yard, alderwood ceiling and the bathroom includes double granite vanities, large walk-in shower with double shower heads and steam option plus a large walk-in closet. There is an additional first floor bedroom with bath, a mudroom and half bath. Second floor includes four bedrooms, two bathrooms with granite counter tops, a gameroom and media room with hickory wood floors, granite countertops and a half bath. There is custom crown molding throughout, a three car garage, a utility room with sink, large workshop with AC, a designer composition 40 year roof with impact resistant shingles. Seller is related to listing agent.
Zillow last checked: 8 hours ago
Listing updated: November 20, 2025 at 09:44am
Listed by:
Sylvia Smith 0417234 972-387-0300,
Ebby Halliday, REALTORS 972-387-0300
Bought with:
Michel Wimberly
Ebby Halliday Realtors
Source: NTREIS,MLS#: 21074259
Facts & features
Interior
Bedrooms & bathrooms
- Bedrooms: 6
- Bathrooms: 6
- Full bathrooms: 4
- 1/2 bathrooms: 2
Primary bedroom
- Features: Closet Cabinetry, Double Vanity, Separate Shower, Steam Shower, Walk-In Closet(s)
- Level: First
- Dimensions: 18 x 16
Bedroom
- Level: First
- Dimensions: 11 x 10
Bedroom
- Level: Second
- Dimensions: 11 x 12
Bedroom
- Level: Second
- Dimensions: 10 x 11
Bedroom
- Level: Second
- Dimensions: 12 x 11
Bedroom
- Level: Second
- Dimensions: 10 x 11
Breakfast room nook
- Level: First
- Dimensions: 16 x 11
Dining room
- Level: First
- Dimensions: 14 x 11
Game room
- Level: Second
- Dimensions: 24 x 14
Kitchen
- Features: Breakfast Bar, Built-in Features, Granite Counters, Kitchen Island, Walk-In Pantry
- Level: First
- Dimensions: 15 x 13
Living room
- Features: Built-in Features, Ceiling Fan(s), Fireplace
- Level: First
- Dimensions: 20 x 15
Media room
- Features: Built-in Features
- Level: Second
- Dimensions: 21 x 12
Mud room
- Features: Built-in Features
- Level: First
- Dimensions: 10 x 5
Office
- Features: Built-in Features
- Level: First
- Dimensions: 15 x 12
Utility room
- Features: Utility Sink
- Level: First
- Dimensions: 8 x 6
Workshop
- Level: First
- Dimensions: 30 x 40
Heating
- Central
Cooling
- Central Air, Electric
Appliances
- Included: Dishwasher, Disposal
Features
- Double Vanity, Granite Counters, High Speed Internet, Kitchen Island, Multiple Staircases, Pantry
- Flooring: Carpet, Concrete, Ceramic Tile, Hardwood, Wood
- Has basement: No
- Number of fireplaces: 1
- Fireplace features: Gas Log
Interior area
- Total interior livable area: 4,720 sqft
Property
Parking
- Total spaces: 3
- Parking features: Driveway, Electric Gate
- Attached garage spaces: 3
- Has uncovered spaces: Yes
Features
- Levels: Two
- Stories: 2
- Pool features: Gunite, Pool
- Fencing: Wire
Lot
- Size: 3.78 Acres
Details
- Additional structures: Workshop
- Parcel number: 385609
Construction
Type & style
- Home type: SingleFamily
- Architectural style: Detached
- Property subtype: Single Family Residence
Materials
- Brick
- Roof: Composition
Condition
- Year built: 2018
Utilities & green energy
- Sewer: Aerobic Septic
- Utilities for property: Electricity Connected, Municipal Utilities, Septic Available, Water Available
Community & neighborhood
Location
- Region: Van Alstyne
- Subdivision: Creekbend Estates
Price history
| Date | Event | Price |
|---|---|---|
| 11/19/2025 | Sold | -- |
Source: NTREIS #21074259 | ||
| 10/26/2025 | Pending sale | $995,000$211/sqft |
Source: NTREIS #21074259 | ||
| 10/20/2025 | Contingent | $995,000$211/sqft |
Source: NTREIS #21074259 | ||
| 10/10/2025 | Listed for sale | $995,000-0.5%$211/sqft |
Source: NTREIS #21074259 | ||
| 10/1/2025 | Listing removed | $1,000,000$212/sqft |
Source: | ||
Public tax history
| Year | Property taxes | Tax assessment |
|---|---|---|
| 2025 | -- | $1,162,446 +10% |
| 2024 | $15,746 +11% | $1,056,769 +10% |
| 2023 | $14,188 -6% | $960,699 +10% |
Find assessor info on the county website
Neighborhood: 75495
Nearby schools
GreatSchools rating
- 8/10John and Nelda Partin Elementary SchoolGrades: PK-5Distance: 4.9 mi
- 8/10Van Alstyne J High SchoolGrades: 6-8Distance: 4.7 mi
- 7/10Van Alstyne High SchoolGrades: 9-12Distance: 4.8 mi
Schools provided by the listing agent
- Elementary: John and Nelda Partin
- High: Van Alstyne
- District: Van Alstyne ISD
Source: NTREIS. This data may not be complete. We recommend contacting the local school district to confirm school assignments for this home.


