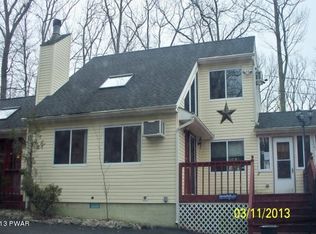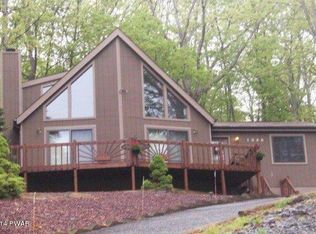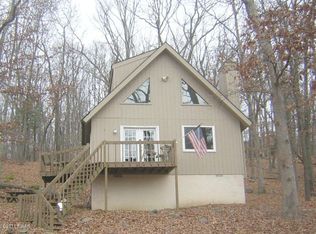Incredible deal. This home is a must see at this reduced price with 4 decks, 4 bedrooms, 3 baths, family room, sunken living room with soaring ceiling and fireplace. Dining rm w/sliders to a large deck overlooking the NJ mountains. New roof and freshly painted in 2010. Not a short sale.
This property is off market, which means it's not currently listed for sale or rent on Zillow. This may be different from what's available on other websites or public sources.



