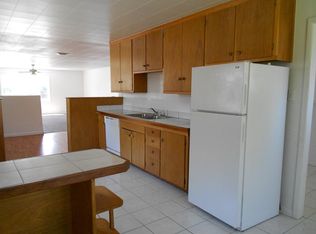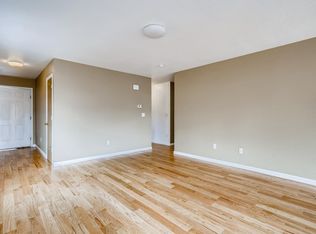Sold for $495,000 on 07/01/24
$495,000
1851 Altura Boulevard, Aurora, CO 80011
4beds
1,582sqft
Single Family Residence
Built in 2008
7,024 Square Feet Lot
$478,600 Zestimate®
$313/sqft
$2,865 Estimated rent
Home value
$478,600
$445,000 - $517,000
$2,865/mo
Zestimate® history
Loading...
Owner options
Explore your selling options
What's special
Welcome to this impeccably maintained 4-bedroom, 2-bathroom ranch-style home conveniently located just minutes from the University, VA, and Children's Hospitals, offering easy access to main streets, highways, and just a short 20-minute drive from DIA.
Step inside to discover a primary bedroom with an ensuite 3/4 bath for added convenience. Outside, a large driveway and RV/boat parking on the side and front of the house provide ample space for vehicles and outdoor toys.
Enjoy the charm of a wrap-around front patio and a spacious concrete patio in the back, perfect for entertaining family and guests. This home also boasts owned solar panels for energy efficiency, a new roof installed in 2024, and new exterior paint in 2024 with a 6-year warranty. LOW WATER & ENERGY BILL! Furnace has been serviced and certified.
The full crawlspace offers plenty of clean storage space, with enough room to stand up in and a concrete floor, ensuring cleanliness and accessibility. Xeriscaped landscaping in the front and backyards adds to the low-maintenance appeal, while infrastructure for a sprinkler system exists if the buyer wishes to add grass. The property features a greenhouse, raised garden beds, and lush fruit trees including apple, peach, and plum, providing ample opportunities for gardening enthusiasts to cultivate their own fresh produce. Additionally, a backyard shed provides extra storage space for outdoor equipment.
Don't miss your chance to own this meticulously cared-for home in a convenient location—schedule your showing today!
Zillow last checked: 8 hours ago
Listing updated: October 01, 2024 at 11:04am
Listed by:
Jim Titus 720-371-9458 jim.titus@redfin.com,
Redfin Corporation
Bought with:
Nancy Miramontes, 100090224
Megastar Realty
Source: REcolorado,MLS#: 9527901
Facts & features
Interior
Bedrooms & bathrooms
- Bedrooms: 4
- Bathrooms: 2
- Full bathrooms: 1
- 3/4 bathrooms: 1
- Main level bathrooms: 2
- Main level bedrooms: 4
Primary bedroom
- Level: Main
- Area: 165 Square Feet
- Dimensions: 15 x 11
Bedroom
- Level: Main
- Area: 140 Square Feet
- Dimensions: 14 x 10
Bedroom
- Level: Main
- Area: 100 Square Feet
- Dimensions: 10 x 10
Bedroom
- Level: Main
- Area: 132 Square Feet
- Dimensions: 12 x 11
Primary bathroom
- Level: Main
- Area: 55 Square Feet
- Dimensions: 5 x 11
Bathroom
- Level: Main
- Area: 64 Square Feet
- Dimensions: 8 x 8
Dining room
- Level: Main
- Area: 96 Square Feet
- Dimensions: 12 x 8
Kitchen
- Level: Main
- Area: 120 Square Feet
- Dimensions: 12 x 10
Living room
- Level: Main
- Area: 400 Square Feet
- Dimensions: 16 x 25
Heating
- Active Solar, Forced Air, Solar
Cooling
- Evaporative Cooling
Appliances
- Included: Dishwasher, Disposal, Dryer, Range, Range Hood, Refrigerator, Self Cleaning Oven, Tankless Water Heater, Washer
- Laundry: Laundry Closet
Features
- Ceiling Fan(s), High Speed Internet, Kitchen Island, No Stairs, Open Floorplan, Radon Mitigation System, Smoke Free, Walk-In Closet(s)
- Flooring: Vinyl
- Windows: Double Pane Windows
- Basement: Crawl Space
- Common walls with other units/homes: No Common Walls
Interior area
- Total structure area: 1,582
- Total interior livable area: 1,582 sqft
- Finished area above ground: 1,582
Property
Parking
- Total spaces: 2
- Parking features: Concrete
- Details: Off Street Spaces: 2
Features
- Levels: One
- Stories: 1
- Patio & porch: Covered, Front Porch, Patio, Wrap Around
- Exterior features: Garden, Lighting, Private Yard
- Fencing: Full
Lot
- Size: 7,024 sqft
- Features: Landscaped, Near Public Transit
Details
- Parcel number: R0177651
- Special conditions: Standard
Construction
Type & style
- Home type: SingleFamily
- Property subtype: Single Family Residence
Materials
- Brick, Cement Siding, Frame
- Roof: Composition
Condition
- Year built: 2008
Utilities & green energy
- Sewer: Public Sewer
- Water: Public
- Utilities for property: Cable Available, Electricity Connected, Internet Access (Wired), Natural Gas Connected, Phone Available
Green energy
- Energy efficient items: Appliances, Doors, HVAC, Insulation, Lighting, Roof, Water Heater, Windows
Community & neighborhood
Security
- Security features: Carbon Monoxide Detector(s), Security Entrance, Smoke Detector(s), Video Doorbell
Location
- Region: Aurora
- Subdivision: Chambers Estates
Other
Other facts
- Listing terms: Cash,Conventional,FHA,VA Loan
- Ownership: Individual
Price history
| Date | Event | Price |
|---|---|---|
| 7/1/2024 | Sold | $495,000$313/sqft |
Source: | ||
| 7/1/2024 | Pending sale | $495,000$313/sqft |
Source: | ||
| 6/27/2024 | Listed for sale | $495,000$313/sqft |
Source: | ||
| 5/23/2024 | Pending sale | $495,000$313/sqft |
Source: | ||
| 5/20/2024 | Price change | $495,000-2%$313/sqft |
Source: | ||
Public tax history
| Year | Property taxes | Tax assessment |
|---|---|---|
| 2025 | $3,136 -1.6% | $27,130 -19.3% |
| 2024 | $3,186 +29.1% | $33,620 |
| 2023 | $2,468 -4% | $33,620 +54.8% |
Find assessor info on the county website
Neighborhood: Sable Altura Chambers
Nearby schools
GreatSchools rating
- 2/10Altura Elementary SchoolGrades: PK-5Distance: 0.1 mi
- 3/10East Middle SchoolGrades: 6-8Distance: 0.7 mi
- 2/10Hinkley High SchoolGrades: 9-12Distance: 0.8 mi
Schools provided by the listing agent
- Elementary: Altura
- Middle: East
- High: Hinkley
- District: Adams-Arapahoe 28J
Source: REcolorado. This data may not be complete. We recommend contacting the local school district to confirm school assignments for this home.
Get a cash offer in 3 minutes
Find out how much your home could sell for in as little as 3 minutes with a no-obligation cash offer.
Estimated market value
$478,600
Get a cash offer in 3 minutes
Find out how much your home could sell for in as little as 3 minutes with a no-obligation cash offer.
Estimated market value
$478,600

