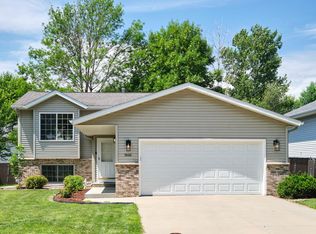Closed
$392,000
1851 3rd Ave SW, Rochester, MN 55902
4beds
2,257sqft
Single Family Residence
Built in 1995
8,712 Square Feet Lot
$392,800 Zestimate®
$174/sqft
$2,207 Estimated rent
Home value
$392,800
$373,000 - $412,000
$2,207/mo
Zestimate® history
Loading...
Owner options
Explore your selling options
What's special
The pride of ownership is so evident here. This oversized, 1995 property sits in the heart of SW Rochester. Current sellers have done so much upgrading to include removing a wall separating kitchen/living room for an open concept. The 4th and 5th bedrooms have been converted to a large master suite with huge closet. Highlighted by gorgeous LVP flooring & carpet throughout the home. Those high ticket items are done with new energy-efficient windows & sliding door, updated baths. Extras include chain-link black fencing, paint, lighting fixtures and the addition of ceiling trim for that clean/neat look. On a corner lot with easy access to downtown campus. Pre-inspected with a Radon mitigation system in place.
Zillow last checked: 8 hours ago
Listing updated: May 06, 2025 at 11:50am
Listed by:
Linda Kae Gates 507-951-2745,
Re/Max Results
Bought with:
Justin Ashbaugh
Re/Max Results
Source: NorthstarMLS as distributed by MLS GRID,MLS#: 6486202
Facts & features
Interior
Bedrooms & bathrooms
- Bedrooms: 4
- Bathrooms: 2
- Full bathrooms: 2
Bedroom 1
- Level: Main
Bedroom 2
- Level: Main
Bedroom 3
- Level: Main
Bedroom 4
- Level: Lower
Bathroom
- Level: Main
Bathroom
- Level: Lower
Dining room
- Level: Main
Family room
- Level: Lower
Kitchen
- Level: Main
Laundry
- Level: Lower
Living room
- Level: Main
Heating
- Forced Air
Cooling
- Central Air
Appliances
- Included: Dishwasher, Dryer, Microwave, Range, Refrigerator, Stainless Steel Appliance(s), Washer, Water Softener Owned
Features
- Basement: Block,Daylight,Finished,Storage Space
- Number of fireplaces: 1
- Fireplace features: Family Room, Gas
Interior area
- Total structure area: 2,257
- Total interior livable area: 2,257 sqft
- Finished area above ground: 1,165
- Finished area below ground: 982
Property
Parking
- Total spaces: 2
- Parking features: Attached, Concrete, Garage Door Opener, Insulated Garage
- Attached garage spaces: 2
- Has uncovered spaces: Yes
Accessibility
- Accessibility features: None
Features
- Levels: Multi/Split
- Patio & porch: Deck
- Fencing: Chain Link
Lot
- Size: 8,712 sqft
- Dimensions: 72 x 118
- Features: Corner Lot, Many Trees
Details
- Foundation area: 1092
- Parcel number: 641143007615
- Zoning description: Residential-Single Family
Construction
Type & style
- Home type: SingleFamily
- Property subtype: Single Family Residence
Materials
- Brick/Stone, Vinyl Siding, Block
- Roof: Asphalt
Condition
- Age of Property: 30
- New construction: No
- Year built: 1995
Utilities & green energy
- Electric: Circuit Breakers
- Gas: Natural Gas
- Sewer: City Sewer/Connected
- Water: City Water/Connected
Community & neighborhood
Location
- Region: Rochester
- Subdivision: Fergusons Rep
HOA & financial
HOA
- Has HOA: No
Other
Other facts
- Road surface type: Paved
Price history
| Date | Event | Price |
|---|---|---|
| 3/15/2024 | Sold | $392,000$174/sqft |
Source: | ||
| 2/9/2024 | Pending sale | $392,000$174/sqft |
Source: | ||
| 2/7/2024 | Listed for sale | $392,000$174/sqft |
Source: | ||
| 2/6/2024 | Listing removed | -- |
Source: | ||
| 2/5/2024 | Listed for sale | $392,000+30.7%$174/sqft |
Source: | ||
Public tax history
| Year | Property taxes | Tax assessment |
|---|---|---|
| 2024 | $4,066 | $315,200 -2% |
| 2023 | -- | $321,700 +11.1% |
| 2022 | $3,260 +14.8% | $289,600 +23.2% |
Find assessor info on the county website
Neighborhood: Apple Hill
Nearby schools
GreatSchools rating
- 3/10Franklin Elementary SchoolGrades: PK-5Distance: 0.8 mi
- 9/10Mayo Senior High SchoolGrades: 8-12Distance: 1.1 mi
- 4/10Willow Creek Middle SchoolGrades: 6-8Distance: 1.3 mi
Schools provided by the listing agent
- Elementary: Ben Franklin
- Middle: Willow Creek
- High: Mayo
Source: NorthstarMLS as distributed by MLS GRID. This data may not be complete. We recommend contacting the local school district to confirm school assignments for this home.
Get a cash offer in 3 minutes
Find out how much your home could sell for in as little as 3 minutes with a no-obligation cash offer.
Estimated market value
$392,800
