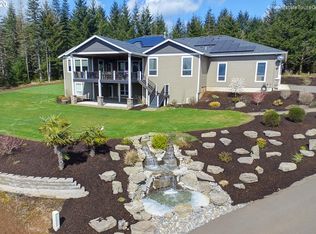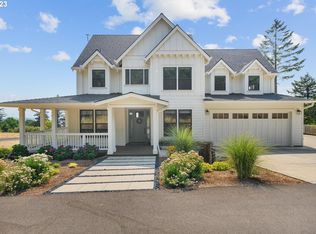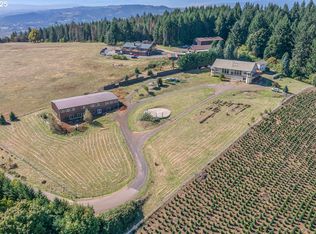Sweeping panoramic view of valley and mountains. An Ideal Investment opportunity, established indoor farming facilities, room for outdoor/outdoor expansion, backs up to wooded seclusion. Could be ideal for commercial use- agriculture, winery, etc. or great fit for a family estate. Partially finished massive basement provides choice to expand the residence . Seller financing available! Price includes equipment & Fixtures!
This property is off market, which means it's not currently listed for sale or rent on Zillow. This may be different from what's available on other websites or public sources.


