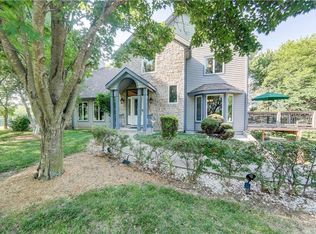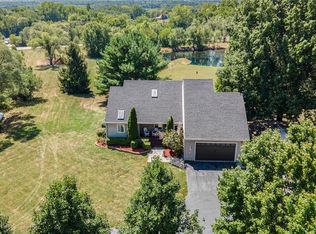Sold
Price Unknown
18504 Fightmaster Rd, Trimble, MO 64492
6beds
5,160sqft
Single Family Residence
Built in 1977
5.39 Acres Lot
$740,500 Zestimate®
$--/sqft
$3,821 Estimated rent
Home value
$740,500
$666,000 - $822,000
$3,821/mo
Zestimate® history
Loading...
Owner options
Explore your selling options
What's special
Discover your own private retreat on nearly 6 scenic acres, just moments from the shores of beautiful Smithville Lake. With over 5,100 square feet of living space this enchanting 1.5-story home is a true entertainer’s dream, offering an incredible array of features both inside & out. Outside find an in-ground pool, a detached pool house/garage w/a mini-split HVAC, a spacious outbuilding for all your equipment & toys, a hot tub just off the sunroom & a generous covered patio ideal for hosting gatherings or enjoying meals outdoors. Inside welcomes you w/hardwood floors, fresh interior paint & new carpet throughout. A formal living room w/bay windows sets the tone upon entry, flowing seamlessly into the formal dining room & updated kitchen. The kitchen features two-toned cabinetry, stone countertops, large center island w/seating, a pantry & fun floral wallpaper for a unique touch. The rear family room provides additional living space w/built-in cabinetry & a wood-burning brick fireplace, perfect for cozy evenings. The bright sunroom offers year-round enjoyment, ideal for entertaining or relaxing while taking in peaceful views of your property. Upstairs, the entire level is dedicated to the primary suite, complete w/space for king-sized furnishings, a private upper deck, a nursery/office area, an oversized walk-in closet & spa-like bath w/separate tub & shower. A loft area adds even more space for a home office, reading nook, or creative studio. On the main floor, a 2nd primary suite w/private bath is perfect for in-laws, guests, or older children. 2 additional bedrooms & another full bath provide plenty of room. The lower level expands your living options w/a 2nd fireplace, rec or media space, half bath unfinished storage. Additional highlights include a new tankless water heater for energy efficiency & unlimited hot water. This is more than a home – it’s a lifestyle. With nature at your doorstep & high-end amenities throughout, this unique property truly has it all.
Zillow last checked: 8 hours ago
Listing updated: July 07, 2025 at 09:24am
Listing Provided by:
Eric Craig Team 816-726-8565,
ReeceNichols-KCN,
Jessica Coleman 816-752-5720,
ReeceNichols-KCN
Bought with:
Eric Craig Team
ReeceNichols-KCN
Source: Heartland MLS as distributed by MLS GRID,MLS#: 2544448
Facts & features
Interior
Bedrooms & bathrooms
- Bedrooms: 6
- Bathrooms: 5
- Full bathrooms: 4
- 1/2 bathrooms: 1
Dining room
- Description: Eat-In Kitchen,Formal
Heating
- Propane
Cooling
- Electric
Appliances
- Included: Cooktop, Dishwasher, Disposal, Humidifier, Microwave, Refrigerator, Built-In Oven, Built-In Electric Oven, Stainless Steel Appliance(s)
- Laundry: Main Level, Off The Kitchen
Features
- Ceiling Fan(s), Kitchen Island, Painted Cabinets, Pantry, Walk-In Closet(s)
- Flooring: Carpet, Tile, Wood
- Basement: Finished,Partial,Sump Pump,Walk-Up Access
- Number of fireplaces: 2
- Fireplace features: Basement, Great Room
Interior area
- Total structure area: 5,160
- Total interior livable area: 5,160 sqft
- Finished area above ground: 3,760
- Finished area below ground: 1,400
Property
Parking
- Total spaces: 5
- Parking features: Attached, Detached, Garage Door Opener
- Attached garage spaces: 5
Features
- Patio & porch: Deck, Patio, Porch
- Exterior features: Fire Pit
- Has private pool: Yes
- Pool features: In Ground
Lot
- Size: 5.39 Acres
- Dimensions: 5.39+/-
- Features: Acreage, Adjoin Greenspace
Details
- Additional structures: Garage(s), Outbuilding
- Parcel number: 0630100019.00
Construction
Type & style
- Home type: SingleFamily
- Architectural style: Traditional
- Property subtype: Single Family Residence
Materials
- Brick/Mortar
- Roof: Composition
Condition
- Year built: 1977
Utilities & green energy
- Sewer: Septic Tank
- Water: City/Public - Verify
Community & neighborhood
Security
- Security features: Security System, Smoke Detector(s)
Location
- Region: Trimble
- Subdivision: Doyle Estates
HOA & financial
HOA
- Has HOA: No
Other
Other facts
- Listing terms: Cash,Conventional,FHA,VA Loan
- Ownership: Private
- Road surface type: Paved
Price history
| Date | Event | Price |
|---|---|---|
| 7/7/2025 | Sold | -- |
Source: | ||
| 5/27/2025 | Contingent | $745,000$144/sqft |
Source: | ||
| 5/27/2025 | Pending sale | $745,000$144/sqft |
Source: | ||
| 5/15/2025 | Listed for sale | $745,000+7.2%$144/sqft |
Source: | ||
| 8/14/2023 | Sold | -- |
Source: | ||
Public tax history
| Year | Property taxes | Tax assessment |
|---|---|---|
| 2025 | -- | $108,220 +7.9% |
| 2024 | $6,849 +4.8% | $100,260 |
| 2023 | $6,536 +7.6% | $100,260 +11.5% |
Find assessor info on the county website
Neighborhood: 64492
Nearby schools
GreatSchools rating
- 4/10Eagle Heights Elementary SchoolGrades: K-6Distance: 4.8 mi
- 6/10Smithville Middle SchoolGrades: 7-8Distance: 6.8 mi
- 9/10Smithville High SchoolGrades: 9-12Distance: 6.8 mi
Schools provided by the listing agent
- Elementary: Eagle Heights
- Middle: Smithville
- High: Smithville
Source: Heartland MLS as distributed by MLS GRID. This data may not be complete. We recommend contacting the local school district to confirm school assignments for this home.
Sell for more on Zillow
Get a free Zillow Showcase℠ listing and you could sell for .
$740,500
2% more+ $14,810
With Zillow Showcase(estimated)
$755,310
