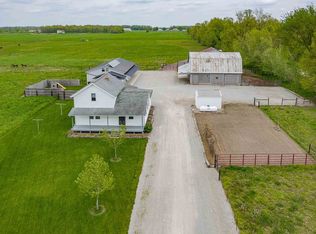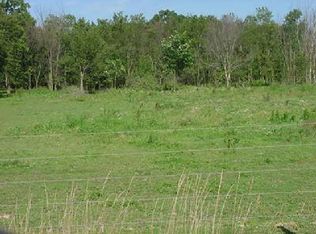Closed
$537,500
18504 Chaney Rd, Spencerville, IN 46788
3beds
2,836sqft
Single Family Residence
Built in 2004
4.7 Acres Lot
$586,700 Zestimate®
$--/sqft
$2,752 Estimated rent
Home value
$586,700
$551,000 - $628,000
$2,752/mo
Zestimate® history
Loading...
Owner options
Explore your selling options
What's special
Here's the cabin in the woods you've always dreamed about! This cedar log construction home is in immaculate condition, the pride of ownership shows. It's many features include a dramatic catherdal ceiling greatroom with it's wood burning stone fireplace. The very open floorplan invites you into the dining room and island kitchen. A main floor master bedroom and en suite puts everything you need on the main floor, with two large bedrooms and a full bath upstairs. With the additional 836 SF of finished basement, there's close to 3000 SF of living area. The over size two and a half car garage has a workshop area and a second stairway to the basement. Abundant storage everywhere. Enjoy the 4.7 acre wooded site from the screened porch or one of two decks. There's even a picket fenced area for the dog. The pole barn is tucked away on the back corner of the property, perfect for your mower, tractor or other toys. Come take a look, you will like what you find.
Zillow last checked: 8 hours ago
Listing updated: April 28, 2023 at 08:26am
Listed by:
Robert Harris Cell:260-466-6747,
RE/MAX Results
Bought with:
Steven Showers, RB19000303
Wieland Real Estate
Source: IRMLS,MLS#: 202247454
Facts & features
Interior
Bedrooms & bathrooms
- Bedrooms: 3
- Bathrooms: 3
- Full bathrooms: 2
- 1/2 bathrooms: 1
- Main level bedrooms: 1
Bedroom 1
- Level: Main
Bedroom 2
- Level: Upper
Dining room
- Level: Main
- Area: 153
- Dimensions: 17 x 9
Family room
- Level: Basement
- Area: 286
- Dimensions: 22 x 13
Kitchen
- Level: Main
- Area: 176
- Dimensions: 16 x 11
Living room
- Level: Main
- Area: 340
- Dimensions: 20 x 17
Office
- Level: Basement
- Area: 288
- Dimensions: 18 x 16
Heating
- Heat Pump
Cooling
- Central Air
Appliances
- Included: Dishwasher, Refrigerator, Electric Oven, Electric Range, Water Softener Owned
- Laundry: Sink, Main Level
Features
- 1st Bdrm En Suite, Cathedral Ceiling(s), Ceiling Fan(s), Kitchen Island, Natural Woodwork, Open Floorplan, Tub and Separate Shower, Main Level Bedroom Suite, Great Room
- Flooring: Hardwood, Carpet, Other
- Windows: Skylight(s)
- Basement: Partial,Finished,Concrete
- Number of fireplaces: 1
- Fireplace features: Living Room, Insert
Interior area
- Total structure area: 3,262
- Total interior livable area: 2,836 sqft
- Finished area above ground: 2,000
- Finished area below ground: 836
Property
Parking
- Total spaces: 2.5
- Parking features: Attached, Garage Door Opener, Gravel
- Attached garage spaces: 2.5
- Has uncovered spaces: Yes
Features
- Levels: One and One Half
- Stories: 1
- Patio & porch: Deck, Porch Covered, Screened
- Exterior features: Workshop
- Has spa: Yes
- Spa features: Jet/Garden Tub
- Fencing: Picket
Lot
- Size: 4.70 Acres
- Features: Wooded, Rural, Landscaped
Details
- Additional structures: Pole/Post Building
- Parcel number: 020404400003.002062
Construction
Type & style
- Home type: SingleFamily
- Architectural style: Cape Cod,Log
- Property subtype: Single Family Residence
Materials
- Log
- Roof: Asphalt
Condition
- New construction: No
- Year built: 2004
Utilities & green energy
- Sewer: Septic Tank
- Water: Well
Community & neighborhood
Location
- Region: Spencerville
- Subdivision: None
Other
Other facts
- Listing terms: Conventional
- Road surface type: Paved
Price history
| Date | Event | Price |
|---|---|---|
| 4/27/2023 | Sold | $537,500-7.3% |
Source: | ||
| 3/23/2023 | Pending sale | $579,900 |
Source: | ||
| 11/20/2022 | Listed for sale | $579,900 |
Source: | ||
Public tax history
| Year | Property taxes | Tax assessment |
|---|---|---|
| 2024 | -- | $535,100 |
Find assessor info on the county website
Neighborhood: 46788
Nearby schools
GreatSchools rating
- 8/10Leo Elementary SchoolGrades: 4-6Distance: 5.9 mi
- 8/10Leo Junior/Senior High SchoolGrades: 7-12Distance: 6.2 mi
- 10/10Cedarville Elementary SchoolGrades: K-3Distance: 8.5 mi
Schools provided by the listing agent
- Elementary: Leo
- Middle: Leo
- High: Leo
- District: East Allen County
Source: IRMLS. This data may not be complete. We recommend contacting the local school district to confirm school assignments for this home.
Get pre-qualified for a loan
At Zillow Home Loans, we can pre-qualify you in as little as 5 minutes with no impact to your credit score.An equal housing lender. NMLS #10287.

