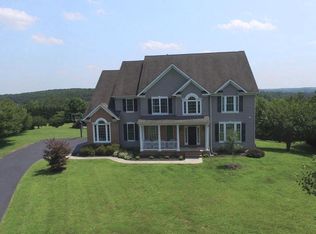Sold for $836,125 on 10/15/24
$836,125
18503 Graystone Rd, White Hall, MD 21161
4beds
3,268sqft
Single Family Residence
Built in 2001
1.1 Acres Lot
$839,100 Zestimate®
$256/sqft
$3,612 Estimated rent
Home value
$839,100
$772,000 - $915,000
$3,612/mo
Zestimate® history
Loading...
Owner options
Explore your selling options
What's special
All things lovely, beginning with curved walkway and wraparound Ipe porch welcoming you to 18503 Graystone Road. This home has been tastefully updated within recent years with virtually everything "magically" touched. The main level offers the perfect pairing of open and functional with first glimpses of gleaming hardwoods, moldings, transoms and a beckoning staircase. The two story family room boosts custom carpentry fireplace wall which opens to a gorgeous kitchen with enviable Quartzite center island and GE "Black" appliances. Other first floor features include main level bedroom, powder room and drinks bar outfitted with wine and beverage refrigerators, exposed and closed shelving. The upper level primary suite lacks nothing with coiffured ceiling, dual walk-in closets and stunning en suite bathroom. The two additional bedrooms share a true Jack-n-Jill style bathroom for perfect functionality - and even easier, upper level laundry room! The current owners fell in love with the private, park-like setting and enjoy evening dinners on the rear deck overlooking the property! Full amenities and updates list available at scheduled showings or upon request.
Zillow last checked: 8 hours ago
Listing updated: October 15, 2024 at 07:37am
Listed by:
Laura M. Ball 410-458-5748,
Cummings & Co. Realtors
Bought with:
Jason Enrique, 678940
Next Step Realty
Source: Bright MLS,MLS#: MDBC2106470
Facts & features
Interior
Bedrooms & bathrooms
- Bedrooms: 4
- Bathrooms: 3
- Full bathrooms: 2
- 1/2 bathrooms: 1
- Main level bathrooms: 1
- Main level bedrooms: 1
Basement
- Area: 1528
Heating
- Heat Pump, Forced Air, Electric, Propane
Cooling
- Central Air, Electric
Appliances
- Included: Dishwasher, Range Hood, Dryer, Exhaust Fan, Extra Refrigerator/Freezer, Microwave, Oven/Range - Gas, Refrigerator, Washer, Water Dispenser, Water Heater
- Laundry: Upper Level, Laundry Room
Features
- Family Room Off Kitchen, Kitchen - Table Space, Dining Area, Primary Bath(s), Open Floorplan, Soaking Tub, Bathroom - Stall Shower, Bathroom - Tub Shower, Bathroom - Walk-In Shower, Butlers Pantry, Ceiling Fan(s), Crown Molding, Entry Level Bedroom, Formal/Separate Dining Room, Eat-in Kitchen, Kitchen Island, Pantry, Recessed Lighting, Upgraded Countertops, Walk-In Closet(s), Wine Storage, 9'+ Ceilings, 2 Story Ceilings
- Flooring: Carpet, Ceramic Tile, Hardwood, Wood
- Windows: Double Pane Windows, Palladian, Screens, Transom
- Basement: Full,Interior Entry,Walk-Out Access,Unfinished
- Number of fireplaces: 1
- Fireplace features: Mantel(s), Gas/Propane
Interior area
- Total structure area: 4,796
- Total interior livable area: 3,268 sqft
- Finished area above ground: 3,268
- Finished area below ground: 0
Property
Parking
- Total spaces: 5
- Parking features: Garage Door Opener, Garage Faces Side, Inside Entrance, Driveway, Attached
- Attached garage spaces: 2
- Uncovered spaces: 3
Accessibility
- Accessibility features: None
Features
- Levels: Two
- Stories: 2
- Patio & porch: Porch, Deck, Wrap Around
- Pool features: None
- Has view: Yes
- View description: Scenic Vista, Trees/Woods
Lot
- Size: 1.10 Acres
- Features: Backs - Open Common Area, Landscaped, Wooded
Details
- Additional structures: Above Grade, Below Grade
- Parcel number: 04072300002016
- Zoning: RESIDENTIAL
- Special conditions: Standard
Construction
Type & style
- Home type: SingleFamily
- Architectural style: Colonial
- Property subtype: Single Family Residence
Materials
- Brick Front, Vinyl Siding
- Foundation: Concrete Perimeter
- Roof: Asphalt
Condition
- Excellent
- New construction: No
- Year built: 2001
Details
- Builder model: THE EVERGREEN
Utilities & green energy
- Sewer: On Site Septic
- Water: Well
- Utilities for property: Propane
Community & neighborhood
Location
- Region: White Hall
- Subdivision: Graystone Farms Estates
HOA & financial
HOA
- Has HOA: Yes
- HOA fee: $550 annually
- Amenities included: Other
- Services included: Common Area Maintenance, Reserve Funds
- Association name: GRAYSTONE FARMS ESTATES
Other
Other facts
- Listing agreement: Exclusive Right To Sell
- Ownership: Fee Simple
Price history
| Date | Event | Price |
|---|---|---|
| 10/15/2024 | Sold | $836,125+4.5%$256/sqft |
Source: | ||
| 10/14/2024 | Pending sale | $800,000$245/sqft |
Source: | ||
| 9/16/2024 | Contingent | $800,000$245/sqft |
Source: | ||
| 9/13/2024 | Listed for sale | $800,000+37.9%$245/sqft |
Source: | ||
| 8/6/2021 | Sold | $580,000+442.1%$177/sqft |
Source: Public Record Report a problem | ||
Public tax history
| Year | Property taxes | Tax assessment |
|---|---|---|
| 2025 | $8,258 +9.1% | $676,400 +8.3% |
| 2024 | $7,571 +9% | $624,633 +9% |
| 2023 | $6,943 +9.9% | $572,867 +9.9% |
Find assessor info on the county website
Neighborhood: 21161
Nearby schools
GreatSchools rating
- 9/10Seventh District Elementary SchoolGrades: PK-5Distance: 3.4 mi
- 9/10Hereford Middle SchoolGrades: 6-8Distance: 4.3 mi
- 10/10Hereford High SchoolGrades: 9-12Distance: 2.7 mi
Schools provided by the listing agent
- Middle: Hereford
- High: Hereford
- District: Baltimore County Public Schools
Source: Bright MLS. This data may not be complete. We recommend contacting the local school district to confirm school assignments for this home.

Get pre-qualified for a loan
At Zillow Home Loans, we can pre-qualify you in as little as 5 minutes with no impact to your credit score.An equal housing lender. NMLS #10287.
Sell for more on Zillow
Get a free Zillow Showcase℠ listing and you could sell for .
$839,100
2% more+ $16,782
With Zillow Showcase(estimated)
$855,882