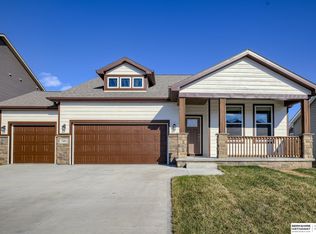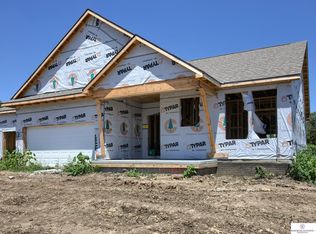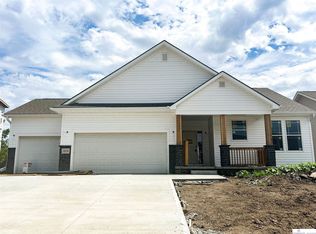Sold for $499,000 on 08/23/24
$499,000
18502 Olive Cir, Omaha, NE 68136
5beds
3,898sqft
Single Family Residence
Built in 2022
9,278.28 Square Feet Lot
$517,900 Zestimate®
$128/sqft
$3,512 Estimated rent
Maximize your home sale
Get more eyes on your listing so you can sell faster and for more.
Home value
$517,900
$482,000 - $554,000
$3,512/mo
Zestimate® history
Loading...
Owner options
Explore your selling options
What's special
Contract Pending | Welcome to this fantastic, two-story home on a serene west-facing cul-de-sac in the Millard School district. Purchased new just two years ago, this home has been meticulously upgraded, so all you need to do is move right in! The recently finished basement adds value with a family room, bathroom, and second office. The expansive patio and fully fenced backyard offer privacy and a perfect space for entertaining, backing up to Beadle Creek and a lush tree line. The eat-in kitchen features granite countertops, stainless steel appliances, a gas range, and a pantry, opening onto the deck and patio. The great room boasts a cozy fireplace and large windows for natural light. Upstairs, the large primary suite is complemented by three additional bedrooms and another full bathroom. This home combines modern comforts with thoughtful upgrades, making it perfect for anyone looking to move in without additional projects. Schedule your tour today!
Zillow last checked: 8 hours ago
Listing updated: August 27, 2024 at 08:20am
Listed by:
Cortney Edwards 402-690-8690,
BHHS Ambassador Real Estate
Bought with:
Brittney McAllister, 20150687
Keller Williams Greater Omaha
Source: GPRMLS,MLS#: 22416726
Facts & features
Interior
Bedrooms & bathrooms
- Bedrooms: 5
- Bathrooms: 4
- Full bathrooms: 1
- 3/4 bathrooms: 2
- 1/2 bathrooms: 1
- Main level bathrooms: 1
Primary bedroom
- Features: Wall/Wall Carpeting, Window Covering, 9'+ Ceiling, Ceiling Fan(s), Walk-In Closet(s)
- Level: Second
- Area: 286.36
- Dimensions: 19.04 x 15.04
Bedroom 2
- Features: Wall/Wall Carpeting, Window Covering, 9'+ Ceiling, Ceiling Fan(s), Walk-In Closet(s)
- Level: Main
- Area: 144.17
- Dimensions: 13 x 11.09
Bedroom 3
- Features: Wall/Wall Carpeting, Window Covering, Ceiling Fan(s)
- Level: Second
- Area: 131.3
- Dimensions: 13 x 10.1
Bedroom 4
- Features: Wall/Wall Carpeting, Window Covering, Walk-In Closet(s)
- Level: Second
- Area: 122.21
- Dimensions: 11.06 x 11.05
Bedroom 5
- Features: Wall/Wall Carpeting, Walk-In Closet(s)
- Level: Second
- Area: 111.19
- Dimensions: 11.02 x 10.09
Primary bathroom
- Features: 3/4, Double Sinks
Family room
- Features: Wall/Wall Carpeting, Fireplace, 9'+ Ceiling
- Level: Main
- Area: 271.2
- Dimensions: 18.08 x 15
Kitchen
- Features: 9'+ Ceiling, Dining Area, Pantry, Luxury Vinyl Plank
- Level: Main
- Area: 242.24
- Dimensions: 20.02 x 12.1
Living room
- Features: Wall/Wall Carpeting, 9'+ Ceiling
- Level: Main
- Area: 126
- Dimensions: 14 x 9
Basement
- Area: 1336
Office
- Features: Wall/Wall Carpeting, Window Covering, 9'+ Ceiling
- Level: Main
- Area: 99.97
- Dimensions: 11.01 x 9.08
Heating
- Natural Gas, Forced Air
Cooling
- Central Air
Appliances
- Included: Humidifier, Range, Refrigerator, Washer, Dishwasher, Dryer, Disposal, Microwave
- Laundry: Luxury Vinyl Plank
Features
- High Ceilings, Ceiling Fan(s), Pantry
- Flooring: Vinyl, Carpet, Luxury Vinyl, Plank
- Windows: LL Daylight Windows, Skylight(s), Window Coverings
- Basement: Daylight,Egress,Partially Finished
- Number of fireplaces: 1
- Fireplace features: Family Room
Interior area
- Total structure area: 3,898
- Total interior livable area: 3,898 sqft
- Finished area above ground: 2,852
- Finished area below ground: 1,046
Property
Parking
- Total spaces: 3
- Parking features: Built-In, Garage, Garage Door Opener
- Attached garage spaces: 3
Features
- Levels: Two
- Patio & porch: Porch, Deck
- Exterior features: Sprinkler System
- Fencing: Full,Vinyl
Lot
- Size: 9,278 sqft
- Dimensions: 66.0 x 141.4 x 66 x 139.4
- Features: Up to 1/4 Acre., Subdivided, Public Sidewalk
Details
- Parcel number: 011607900
Construction
Type & style
- Home type: SingleFamily
- Property subtype: Single Family Residence
Materials
- Stone, Vinyl Siding
- Foundation: Concrete Perimeter
- Roof: Composition
Condition
- Not New and NOT a Model
- New construction: No
- Year built: 2022
Utilities & green energy
- Sewer: Public Sewer
- Water: Public
- Utilities for property: Electricity Available, Natural Gas Available, Water Available, Sewer Available
Community & neighborhood
Location
- Region: Omaha
- Subdivision: River Oaks
HOA & financial
HOA
- Has HOA: Yes
- HOA fee: $75 annually
Other
Other facts
- Listing terms: VA Loan,Conventional,Cash
- Ownership: Fee Simple
Price history
| Date | Event | Price |
|---|---|---|
| 8/23/2024 | Sold | $499,000-0.2%$128/sqft |
Source: | ||
| 7/17/2024 | Pending sale | $499,990$128/sqft |
Source: | ||
| 7/2/2024 | Price change | $499,990-2%$128/sqft |
Source: | ||
| 6/27/2024 | Price change | $510,000-2.9%$131/sqft |
Source: | ||
| 6/6/2024 | Listed for sale | $525,000+16.7%$135/sqft |
Source: | ||
Public tax history
| Year | Property taxes | Tax assessment |
|---|---|---|
| 2023 | $8,752 +411.2% | $429,179 +543.5% |
| 2022 | $1,712 +275.2% | $66,690 |
| 2021 | $456 -1% | $66,690 +278.6% |
Find assessor info on the county website
Neighborhood: 68136
Nearby schools
GreatSchools rating
- 9/10Wheeler Elementary SchoolGrades: PK-5Distance: 0.7 mi
- 8/10Beadle Middle SchoolGrades: 6-8Distance: 0.6 mi
- 9/10Millard West High SchoolGrades: 9-12Distance: 1.1 mi
Schools provided by the listing agent
- Elementary: Wheeler
- Middle: Beadle
- High: Millard West
- District: Millard
Source: GPRMLS. This data may not be complete. We recommend contacting the local school district to confirm school assignments for this home.

Get pre-qualified for a loan
At Zillow Home Loans, we can pre-qualify you in as little as 5 minutes with no impact to your credit score.An equal housing lender. NMLS #10287.
Sell for more on Zillow
Get a free Zillow Showcase℠ listing and you could sell for .
$517,900
2% more+ $10,358
With Zillow Showcase(estimated)
$528,258

