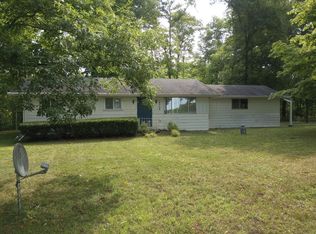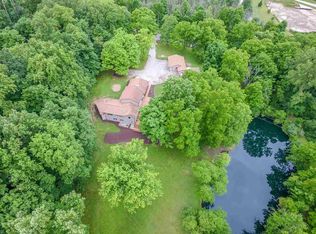Beautiful setting surrounded by mature trees to provide shade and privacy. This home has much to offer with ample space in 5 bedrooms, a den, formal dining and full basement to be transformed however the new buyer desires. This home has had some fabulous updates including: roof, windows, siding, kitchen cabinetry, front porch and back deck. This property boasts over 3 acres of land in the desirable Leo school area. There is plenty of room for your fall get together and the pole barn is fabulous with so much room for storage and work space.
This property is off market, which means it's not currently listed for sale or rent on Zillow. This may be different from what's available on other websites or public sources.


