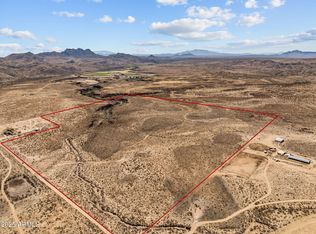Welcome to the peace and quiet of country livin. COMPLETELY off grid 2,483 sq ft custom ranch style home. Lots of natural light from a dbl pane windows thru out. Home built with huge timbers and heavy custom doors. Custom knotty alder cabinets. Beautiful custom pine counter tops. Over 43 and 1/2 acres. apprx 35 of which leased for cattle grazing, (keeps taxes down for ag. use). complete with owned solar panels, back up battery house, Beautiful shaded out door kitchen for entertaining. Wood heated hot tub. Outdoor sitting area among vines and blooming trees. Covered deck full length of front of home .1140 sq ft Quonset shop. Large fenced garden area. 2 covered shelters for horses or other farm animals, chicken coup. Great well apx 35 GPM. There are (2) 1500 gal water storage tank
This property is off market, which means it's not currently listed for sale or rent on Zillow. This may be different from what's available on other websites or public sources.
