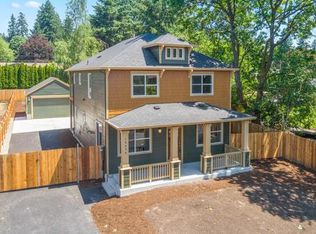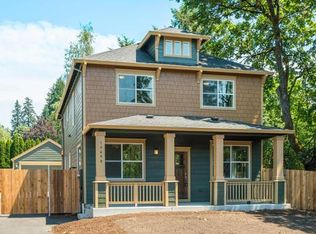Seller will contribute $5000 towards buyers costs. Enjoy a Master on the Main plan in this gorgeous, Green Certified Craftsman Master on the main. Open concept kitchen with farm sink & stainless steel appliances. Wood floors, box beam ceilings and wainscoting add sophistication and designer style.
This property is off market, which means it's not currently listed for sale or rent on Zillow. This may be different from what's available on other websites or public sources.

