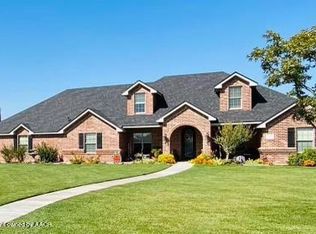18500 Morning Star Rd, Amarillo, TX 79124 is a single family home that contains 2,438 sq ft and was built in 2012. It contains 4 bedrooms and 3 bathrooms.
The Zestimate for this house is $486,000. The Rent Zestimate for this home is $3,432/mo.
Sold
Street View
Price Unknown
18500 Morning Star Rd, Amarillo, TX 79124
4beds
3baths
2,438sqft
SingleFamily
Built in 2012
1.99 Acres Lot
$486,000 Zestimate®
$--/sqft
$3,432 Estimated rent
Home value
$486,000
$413,000 - $573,000
$3,432/mo
Zestimate® history
Loading...
Owner options
Explore your selling options
What's special
Facts & features
Interior
Bedrooms & bathrooms
- Bedrooms: 4
- Bathrooms: 3
Heating
- Other
Cooling
- Central
Features
- Has fireplace: Yes
Interior area
- Total interior livable area: 2,438 sqft
Property
Parking
- Parking features: Garage - Attached, Garage - Detached
Features
- Exterior features: Stone
Lot
- Size: 1.99 Acres
Details
- Parcel number: R065135066350
Construction
Type & style
- Home type: SingleFamily
Materials
- masonry
- Foundation: Slab
- Roof: Composition
Condition
- Year built: 2012
Community & neighborhood
Location
- Region: Amarillo
Price history
| Date | Event | Price |
|---|---|---|
| 6/20/2025 | Sold | -- |
Source: Agent Provided Report a problem | ||
Public tax history
| Year | Property taxes | Tax assessment |
|---|---|---|
| 2025 | -- | $438,050 +4.3% |
| 2024 | $2,470 +3.2% | $420,002 +9% |
| 2023 | $2,392 +4.8% | $385,159 +10% |
Find assessor info on the county website
Neighborhood: 79124
Nearby schools
GreatSchools rating
- NABushland Elementary SchoolGrades: PK-4Distance: 1.2 mi
- 8/10Bushland Middle SchoolGrades: 5-8Distance: 1.3 mi
- 7/10Bushland High SchoolGrades: 9-12Distance: 0.4 mi
