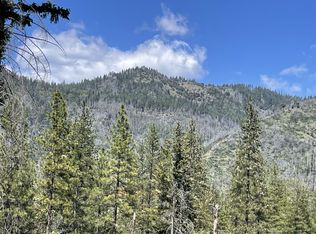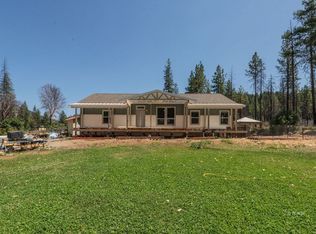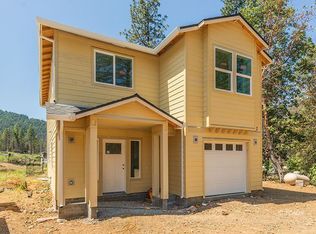Just one step brings you to the wide-open foyer entry. Optional comfort awaits year-round family and guests; to the left is a comfortable sitting room, or straight ahead to the grand 732 square foot living room. The Great Room design with vaulted cedar plank ceiling, raised granite river rock hearth framed with sliding doors to screened porch, chef's desk and breakfast bar/eating area. Formal Dining Room location is wisely located between the sitting room and the ' pantry hall'; which is located by the kitchen. Floorplan of main living area was designed with gracious entertaining in mind; with flow-through layout which even includes the fully screened porch. The pantry hall includes built-in cabinetry and just steps from the laundry room. Master Suite features a remodeled bathroom, a walk-in closet & french doors to a discreet hot tub patio under vine-covered pergola. Spacious attached garage w/ bathroom & EZ step into home. Inviting circular drive was recently paved. Gated access to a private HOA beach on the Trinity River; drop in your drift boat or drop in your line from the shore. Original owner/builder invested quality craftsmanship & materials; no shortcuts here !
This property is off market, which means it's not currently listed for sale or rent on Zillow. This may be different from what's available on other websites or public sources.



