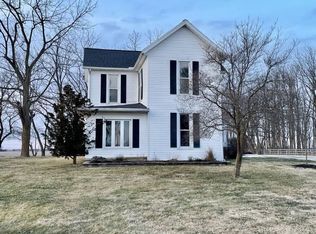Sold for $360,000
$360,000
1850 Weimer Rd, Cedarville, OH 45314
4beds
--sqft
Single Family Residence
Built in 1960
1.74 Acres Lot
$-- Zestimate®
$--/sqft
$2,318 Estimated rent
Home value
Not available
Estimated sales range
Not available
$2,318/mo
Zestimate® history
Loading...
Owner options
Explore your selling options
What's special
Discover your dream home nestled on almost 2 acres of serene countryside, offering the perfect blend of privacy and convenience. This cozy 4 bedroom, 2 full bath, 1.5 story home is what you've been looking for. Inside you will find a spacious newly remolded family/dining room with a free standing propane fireplace. There are two bedrooms downstairs with an additional two bedrooms on the upper level. 2,214 sqft. Recent updates include vinyl siding (2023), water softner (2023), well (2021), roof (2020) and newer windows. Enjoy the expansive outdoor area perfect for gardening, entertaining, or simply soaking in the natural beauty. With ample room to grow and customize, this property is a rare find that promises a lifestyle of comfort and relaxation. Don't miss out on the opportunity on making this charming house your home!
Zillow last checked: 8 hours ago
Listing updated: June 17, 2025 at 12:43pm
Listed by:
Taylor Wright 937-681-4724,
Bella Realty Group,
Adam Martin 937-725-7695,
Bella Realty Group
Bought with:
Rhonda Chambal, 2022001210
Irongate Inc.
Source: DABR MLS,MLS#: 930365 Originating MLS: Dayton Area Board of REALTORS
Originating MLS: Dayton Area Board of REALTORS
Facts & features
Interior
Bedrooms & bathrooms
- Bedrooms: 4
- Bathrooms: 2
- Full bathrooms: 2
- Main level bathrooms: 1
Primary bedroom
- Level: Second
- Dimensions: 14 x 20
Bedroom
- Level: Main
- Dimensions: 12 x 15
Bedroom
- Level: Main
- Dimensions: 11 x 12
Bedroom
- Level: Second
- Dimensions: 8 x 11
Bonus room
- Level: Main
- Dimensions: 17 x 25
Kitchen
- Level: Main
- Dimensions: 11 x 17
Laundry
- Level: Main
- Dimensions: 6 x 6
Living room
- Level: Main
- Dimensions: 20 x 13
Heating
- Heat Pump, Propane
Cooling
- Central Air
Appliances
- Included: Dryer, Dishwasher, Range, Refrigerator, Water Softener, Washer
Features
- Walk-In Closet(s)
- Basement: Partial,Unfinished
- Fireplace features: Other
Property
Parking
- Total spaces: 1
- Parking features: Garage, One Car Garage
- Garage spaces: 1
Features
- Levels: One and One Half
- Patio & porch: Deck, Porch
- Exterior features: Deck, Porch, Storage
Lot
- Size: 1.74 Acres
Details
- Additional structures: Shed(s)
- Parcel number: D08000100110003000
- Zoning: Residential
- Zoning description: Residential
Construction
Type & style
- Home type: SingleFamily
- Property subtype: Single Family Residence
Materials
- Vinyl Siding
Condition
- Year built: 1960
Utilities & green energy
- Sewer: Septic Tank
- Water: Well
- Utilities for property: Septic Available, Water Available
Community & neighborhood
Security
- Security features: Surveillance System
Location
- Region: Cedarville
Price history
| Date | Event | Price |
|---|---|---|
| 6/16/2025 | Sold | $360,000-2.4% |
Source: | ||
| 5/11/2025 | Pending sale | $369,000 |
Source: DABR MLS #930365 Report a problem | ||
| 5/11/2025 | Contingent | $369,000 |
Source: | ||
| 4/28/2025 | Price change | $369,000-1.6% |
Source: DABR MLS #930365 Report a problem | ||
| 4/23/2025 | Price change | $374,900-4.8% |
Source: | ||
Public tax history
| Year | Property taxes | Tax assessment |
|---|---|---|
| 2024 | $3,031 -0.8% | $73,900 |
| 2023 | $3,055 +10.6% | $73,900 +29.9% |
| 2022 | $2,762 -1.1% | $56,870 |
Find assessor info on the county website
Neighborhood: 45314
Nearby schools
GreatSchools rating
- 7/10Cedarville Elementary SchoolGrades: K-5Distance: 3 mi
- 7/10Cedarville High SchoolGrades: 6-12Distance: 3 mi
Schools provided by the listing agent
- District: Cedar Cliff
Source: DABR MLS. This data may not be complete. We recommend contacting the local school district to confirm school assignments for this home.
Get pre-qualified for a loan
At Zillow Home Loans, we can pre-qualify you in as little as 5 minutes with no impact to your credit score.An equal housing lender. NMLS #10287.
