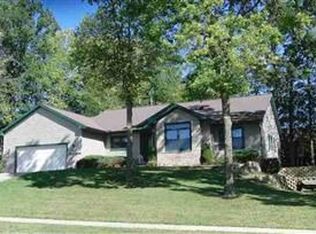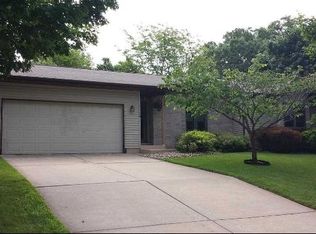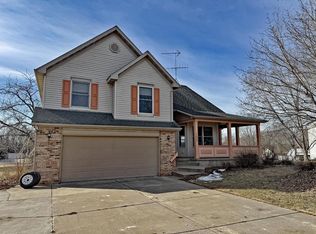Closed
$400,000
1850 Tivoli LANE, Reedsburg, WI 53959
4beds
2,843sqft
Single Family Residence
Built in 2007
0.44 Acres Lot
$453,500 Zestimate®
$141/sqft
$2,499 Estimated rent
Home value
$453,500
$431,000 - $476,000
$2,499/mo
Zestimate® history
Loading...
Owner options
Explore your selling options
What's special
FABULOUS 4BR/3BA home located in a desirable Reedsburg neighborhood that rarely sees homes for sale! Step into the heart of the home, where the kitchen awaits with tiled floors, walk-in pantry & TONS of cabinets to fill. The adjacent dining area & snack bar offer convenient dining options. An inviting living room w/wood flooring & large picture window offers a view of the beautiful backyard. Primary main level bedroom w/private bath & walk-in closet. If you are looking for a quiet spot---the sunroom is for YOU! Finished lower level is thoughtfully finished with a super-sized family-rec-game room w/wet bar, bath, bedroom, storage space AND a wine cellar! Easy care & natural landscape to enjoy. Add'l features: 3-Car garage, central vac & integrated sound system. This home has it all!
Zillow last checked: 8 hours ago
Listing updated: July 08, 2023 at 09:34am
Listed by:
Julie Alibrando Julie@JulieSells.com,
RE/MAX Preferred
Bought with:
Chelsey Steele
Source: WIREX MLS,MLS#: 1956741 Originating MLS: South Central Wisconsin MLS
Originating MLS: South Central Wisconsin MLS
Facts & features
Interior
Bedrooms & bathrooms
- Bedrooms: 4
- Bathrooms: 3
- Full bathrooms: 3
- Main level bedrooms: 3
Primary bedroom
- Level: Main
- Area: 165
- Dimensions: 15 x 11
Bedroom 2
- Level: Main
- Area: 110
- Dimensions: 11 x 10
Bedroom 3
- Level: Main
- Area: 120
- Dimensions: 12 x 10
Bedroom 4
- Level: Lower
- Area: 225
- Dimensions: 15 x 15
Bathroom
- Features: At least 1 Tub, Master Bedroom Bath: Full, Master Bedroom Bath, Master Bedroom Bath: Walk-In Shower
Family room
- Level: Lower
- Area: 465
- Dimensions: 31 x 15
Kitchen
- Level: Main
- Area: 288
- Dimensions: 24 x 12
Living room
- Level: Main
- Area: 288
- Dimensions: 18 x 16
Heating
- Natural Gas, Forced Air
Cooling
- Central Air
Appliances
- Included: Range/Oven, Refrigerator, Dishwasher, Microwave, Washer, Dryer
Features
- Walk-In Closet(s), Central Vacuum, High Speed Internet, Breakfast Bar, Pantry
- Flooring: Wood or Sim.Wood Floors
- Basement: Full,Exposed,Full Size Windows,Finished,8'+ Ceiling,Concrete
Interior area
- Total structure area: 2,843
- Total interior livable area: 2,843 sqft
- Finished area above ground: 1,723
- Finished area below ground: 1,120
Property
Parking
- Total spaces: 3
- Parking features: 3 Car, Attached, Garage Door Opener
- Attached garage spaces: 3
Features
- Levels: One
- Stories: 1
- Patio & porch: Patio
Lot
- Size: 0.44 Acres
- Features: Sidewalks
Details
- Parcel number: 276221737000
- Zoning: R
- Special conditions: Arms Length
Construction
Type & style
- Home type: SingleFamily
- Architectural style: Ranch
- Property subtype: Single Family Residence
Materials
- Vinyl Siding
Condition
- 11-20 Years
- New construction: No
- Year built: 2007
Utilities & green energy
- Sewer: Public Sewer
- Water: Public
- Utilities for property: Cable Available
Community & neighborhood
Location
- Region: Reedsburg
- Subdivision: Eastwoods Estates To Viking Heights
- Municipality: Reedsburg
Price history
| Date | Event | Price |
|---|---|---|
| 7/7/2023 | Sold | $400,000+0.1%$141/sqft |
Source: | ||
| 6/6/2023 | Pending sale | $399,500$141/sqft |
Source: | ||
| 5/31/2023 | Listed for sale | $399,500+74.8%$141/sqft |
Source: | ||
| 4/15/2016 | Sold | $228,500-4%$80/sqft |
Source: Public Record Report a problem | ||
| 3/7/2016 | Pending sale | $238,000$84/sqft |
Source: Evergreen Realty Inc #1760477 Report a problem | ||
Public tax history
| Year | Property taxes | Tax assessment |
|---|---|---|
| 2024 | $6,255 -8.8% | $389,400 +26% |
| 2023 | $6,862 +0% | $309,000 |
| 2022 | $6,861 +10% | $309,000 |
Find assessor info on the county website
Neighborhood: 53959
Nearby schools
GreatSchools rating
- NAPineview Elementary SchoolGrades: PK-2Distance: 0.6 mi
- 6/10Webb Middle SchoolGrades: 6-8Distance: 1.6 mi
- 5/10Reedsburg Area High SchoolGrades: 9-12Distance: 2.3 mi
Schools provided by the listing agent
- Middle: Webb
- High: Reedsburg Area
- District: Reedsburg
Source: WIREX MLS. This data may not be complete. We recommend contacting the local school district to confirm school assignments for this home.

Get pre-qualified for a loan
At Zillow Home Loans, we can pre-qualify you in as little as 5 minutes with no impact to your credit score.An equal housing lender. NMLS #10287.


