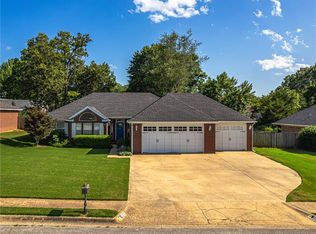Sold for $500,000
$500,000
1850 Silverado Pl, Springdale, AR 72762
4beds
3,256sqft
Single Family Residence
Built in 1994
0.49 Acres Lot
$503,500 Zestimate®
$154/sqft
$2,524 Estimated rent
Home value
$503,500
$463,000 - $549,000
$2,524/mo
Zestimate® history
Loading...
Owner options
Explore your selling options
What's special
This beautiful, all-brick family home sits on just under a half-acre corner lot in a quiet, established neighborhood. The home features an updated kitchen, fourth bedroom can be used as a bonus/game room with a walk-in closet and full bath, large closets and built-in cabinets throughout, wood-burning fireplace, traditional front porch and a large, covered back patio. The utility/laundry room, located near the kitchen, features a refrigerator hookup, and large sink with plenty of cabinet space. 220V power in garage.
Zillow last checked: 8 hours ago
Listing updated: November 04, 2025 at 11:39am
Listed by:
Adam Ruff 479-756-1003,
Weichert REALTORS - The Griffin Company Springdale
Bought with:
Christina Smith, SA00088320
Coldwell Banker Harris McHaney & Faucette -Fayette
Source: ArkansasOne MLS,MLS#: 1299780 Originating MLS: Northwest Arkansas Board of REALTORS MLS
Originating MLS: Northwest Arkansas Board of REALTORS MLS
Facts & features
Interior
Bedrooms & bathrooms
- Bedrooms: 4
- Bathrooms: 3
- Full bathrooms: 3
Primary bedroom
- Level: Main
- Dimensions: 16' x 16'
Bedroom
- Level: Main
- Dimensions: 13' x 13'
Bedroom
- Level: Main
- Dimensions: 13' x 15'
Bonus room
- Level: Main
- Dimensions: 24' x 15'
Dining room
- Level: Main
- Dimensions: 12' x 13'
Eat in kitchen
- Level: Main
- Dimensions: 12' x 26'
Great room
- Level: Main
- Dimensions: 23' x 27'
Living room
- Level: Main
- Dimensions: 11' x 13'
Heating
- Central, Gas
Cooling
- Central Air
Appliances
- Included: Double Oven, Dryer, Dishwasher, Electric Cooktop, Disposal, Gas Water Heater, Microwave, Refrigerator, Trash Compactor
- Laundry: Washer Hookup, Dryer Hookup
Features
- Ceiling Fan(s), Window Treatments
- Flooring: Carpet, Tile, Wood
- Windows: Double Pane Windows, Blinds
- Has basement: No
- Number of fireplaces: 1
- Fireplace features: Wood Burning
Interior area
- Total structure area: 3,256
- Total interior livable area: 3,256 sqft
Property
Parking
- Total spaces: 2
- Parking features: Attached, Garage, Garage Door Opener
- Has attached garage: Yes
- Covered spaces: 2
Features
- Levels: One
- Stories: 1
- Patio & porch: Patio, Porch
- Exterior features: Concrete Driveway
- Fencing: None
- Waterfront features: None
Lot
- Size: 0.49 Acres
- Features: Cleared, City Lot, Landscaped, Level, Near Park, Subdivision
Details
- Additional structures: None
- Parcel number: 81531695000
- Zoning description: Residential
- Special conditions: None
Construction
Type & style
- Home type: SingleFamily
- Architectural style: Ranch
- Property subtype: Single Family Residence
Materials
- Brick, Masonite
- Foundation: Slab
- Roof: Architectural,Shingle
Condition
- New construction: No
- Year built: 1994
Utilities & green energy
- Sewer: Public Sewer
- Water: Public
- Utilities for property: Electricity Available, Natural Gas Available, Sewer Available, Water Available
Community & neighborhood
Community
- Community features: Curbs, Near Schools, Park, Trails/Paths
Location
- Region: Springdale
- Subdivision: Hunt Estates
HOA & financial
HOA
- Has HOA: Yes
Price history
| Date | Event | Price |
|---|---|---|
| 10/31/2025 | Sold | $500,000-2%$154/sqft |
Source: | ||
| 7/15/2025 | Price change | $510,000-2.9%$157/sqft |
Source: | ||
| 5/23/2025 | Price change | $525,000-1.9%$161/sqft |
Source: | ||
| 3/14/2025 | Price change | $535,000-2.7%$164/sqft |
Source: | ||
| 2/28/2025 | Listed for sale | $550,000+2191.7%$169/sqft |
Source: | ||
Public tax history
| Year | Property taxes | Tax assessment |
|---|---|---|
| 2024 | $1,573 -4.6% | $40,089 |
| 2023 | $1,648 -5.2% | $40,089 |
| 2022 | $1,738 | $40,089 |
Find assessor info on the county website
Neighborhood: 72762
Nearby schools
GreatSchools rating
- 3/10Elmdale Elementary SchoolGrades: PK-5Distance: 0.8 mi
- 5/10Southwest Junior High SchoolGrades: 8-9Distance: 2.2 mi
- 6/10Har-Ber High SchoolGrades: 9-12Distance: 3.3 mi
Schools provided by the listing agent
- District: Springdale
Source: ArkansasOne MLS. This data may not be complete. We recommend contacting the local school district to confirm school assignments for this home.
Get pre-qualified for a loan
At Zillow Home Loans, we can pre-qualify you in as little as 5 minutes with no impact to your credit score.An equal housing lender. NMLS #10287.
Sell for more on Zillow
Get a Zillow Showcase℠ listing at no additional cost and you could sell for .
$503,500
2% more+$10,070
With Zillow Showcase(estimated)$513,570
