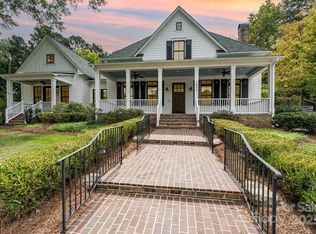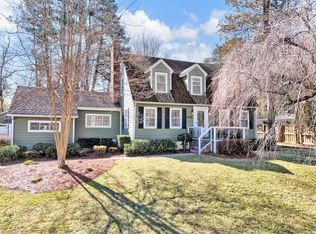Beautiful home. Park-like setting, great space & flow. Updated thruout. Wood, cpt, tile flrs. Expan potent. Scrn porch, pretty yd, 959 sqft bsmt not counted in overall sqft. A home for any generation.
This property is off market, which means it's not currently listed for sale or rent on Zillow. This may be different from what's available on other websites or public sources.


