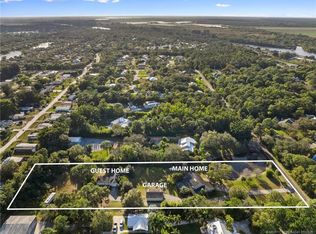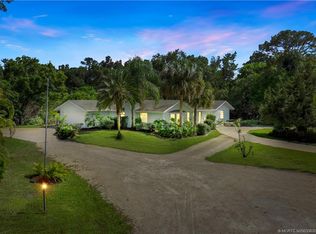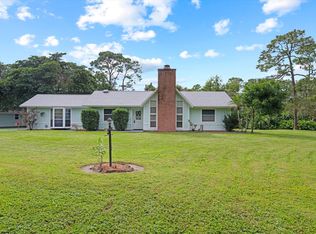Sold for $1,375,000
$1,375,000
1850 SW Hackman Ter, Stuart, FL 34997
4beds
4,395sqft
Single Family Residence
Built in 1982
2.5 Acres Lot
$1,364,600 Zestimate®
$313/sqft
$7,538 Estimated rent
Home value
$1,364,600
$1.23M - $1.51M
$7,538/mo
Zestimate® history
Loading...
Owner options
Explore your selling options
What's special
This is a once in a lifetime opportunity to own a private compound with multiple buildings and fantastic ammenities on a lush tropical secluded 2.5 acre lot in Southwest Stuart just minutes from the convenience of I-95. All of this is NEW - 400 amp main electric service, all main house and detached garage building roofs, 48 kw Generac Generator, all main house impact glass entry doors, two impact rated garage doors, 1,000 gallon propane tank, fence, and HVAC. Main house is contemporary with rustic charm and features two master suites one up and one down. The 1700 sq ft pool deck, custom pool, elevated spa, custom lighting, and paver paths create a wonderful ambiance and your own private oasis. Beyond the pool deck is a detached 4 car garage which has been converted to home office and flex space. Next is 875 sq ft 1/1 guest house so adorable with a private courtyard and unfinished 2nd story space. Lastly you've got a 1,500 sq ft metal warehouse and an RV hookup to complete the package!
Zillow last checked: 8 hours ago
Listing updated: January 19, 2026 at 08:30am
Listed by:
Kimberly Braunstein 772-214-6466,
One Sotheby's International Realty,
Aaron Braunstein 772-678-0358,
One Sotheby's International Realty
Bought with:
Ashley Charry, 3455100
Douglas Elliman
Megan N Romine
Douglas Elliman
Source: Martin County REALTORS® of the Treasure Coast (MCRTC),MLS#: M20050535 Originating MLS: Martin County
Originating MLS: Martin County
Facts & features
Interior
Bedrooms & bathrooms
- Bedrooms: 4
- Bathrooms: 4
- Full bathrooms: 4
Heating
- Central, Electric
Cooling
- Central Air, Electric, Zoned
Appliances
- Included: Some Electric Appliances, Built-In Oven, Cooktop, Dryer, Dishwasher, Electric Range, Freezer, Disposal, Ice Maker, Microwave, Water Softener, Water Heater, Water Purifier, Washer
Features
- Attic, Breakfast Bar, Built-in Features, Bathtub, Closet Cabinetry, Cathedral Ceiling(s), Entrance Foyer, Eat-in Kitchen, Family/Dining Room, French Door(s)/Atrium Door(s), Fireplace, Kitchen Island, Primary Downstairs, Living/Dining Room, Multiple Primary Suites, Pantry, Pull Down Attic Stairs, Split Bedrooms, Skylights, Separate Shower, Upper Level Primary
- Flooring: Marble, Wood
- Windows: Tinted Windows, Impact Glass, Shutters
- Attic: Pull Down Stairs
- Has fireplace: Yes
- Fireplace features: Gas, Heatilator, Decorative
Interior area
- Total structure area: 4,827
- Total interior livable area: 4,395 sqft
Property
Parking
- Total spaces: 2
- Parking features: Attached, Detached, Garage, Garage Door Opener
- Has attached garage: Yes
- Covered spaces: 2
Features
- Stories: 2
- Patio & porch: Covered, Patio, Porch, Screened
- Exterior features: Fence, Fruit Trees, Sprinkler/Irrigation, Lighting, Outdoor Shower, Porch, Patio, Shed, Storm/Security Shutters
- Has private pool: Yes
- Pool features: Concrete, Heated, In Ground, Pool Equipment, Salt Water, Pool/Spa Combo
- Has spa: Yes
- Fencing: Yard Fenced
- Has view: Yes
- View description: Pond, Pool
- Has water view: Yes
- Water view: Pond
- Waterfront features: Pond
Lot
- Size: 2.50 Acres
- Features: Sprinklers Automatic
Details
- Additional structures: Guest House, Outbuilding, Shed(s)
- Parcel number: 553841000019000213
- Zoning description: A-1
Construction
Type & style
- Home type: SingleFamily
- Architectural style: Contemporary
- Property subtype: Single Family Residence
Materials
- Fiber Cement, Frame
- Roof: Composition,Metal,Mixed,Shingle
Condition
- Resale
- Year built: 1982
Utilities & green energy
- Electric: 200+ Amp Service, Generator
- Sewer: Septic Tank
- Water: Well
- Utilities for property: Cable Available, Water Available, Water Connected
Community & neighborhood
Security
- Security features: Security System Owned, Security System, Fenced, Gated Community, Motion Detectors, Smoke Detector(s)
Community
- Community features: Non-Gated, See Remarks
Location
- Region: Stuart
- Subdivision: St Lucie Inlet Farms
HOA & financial
HOA
- Has HOA: No
- Services included: None
Other
Other facts
- Listing terms: Cash,Conventional,FHA,VA Loan
- Ownership: Fee Simple
Price history
| Date | Event | Price |
|---|---|---|
| 1/5/2026 | Sold | $1,375,000-5.2%$313/sqft |
Source: | ||
| 11/21/2025 | Pending sale | $1,450,000$330/sqft |
Source: | ||
| 10/13/2025 | Price change | $1,450,000-6.5%$330/sqft |
Source: | ||
| 6/5/2025 | Price change | $1,550,000-3.1%$353/sqft |
Source: | ||
| 5/23/2025 | Listed for sale | $1,600,000+45.5%$364/sqft |
Source: | ||
Public tax history
| Year | Property taxes | Tax assessment |
|---|---|---|
| 2024 | $18,088 +9.6% | $1,060,565 +10% |
| 2023 | $16,497 +193.8% | $964,150 +172.3% |
| 2022 | $5,615 -0.3% | $354,074 +3% |
Find assessor info on the county website
Neighborhood: 34997
Nearby schools
GreatSchools rating
- 8/10Crystal Lake Elementary SchoolGrades: PK-5Distance: 1.4 mi
- 5/10Dr. David L. Anderson Middle SchoolGrades: 6-8Distance: 2.4 mi
- 5/10South Fork High SchoolGrades: 9-12Distance: 2.7 mi
Schools provided by the listing agent
- Elementary: Crystal Lake
- Middle: Stuart
- High: South Fork
Source: Martin County REALTORS® of the Treasure Coast (MCRTC). This data may not be complete. We recommend contacting the local school district to confirm school assignments for this home.
Get a cash offer in 3 minutes
Find out how much your home could sell for in as little as 3 minutes with a no-obligation cash offer.
Estimated market value$1,364,600
Get a cash offer in 3 minutes
Find out how much your home could sell for in as little as 3 minutes with a no-obligation cash offer.
Estimated market value
$1,364,600


