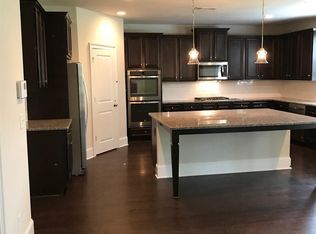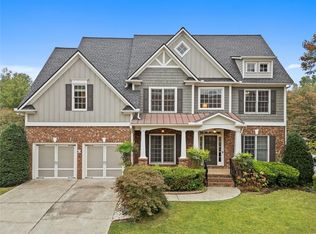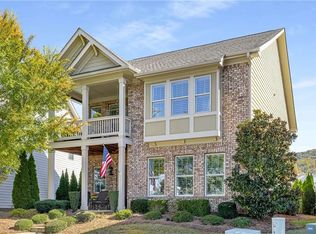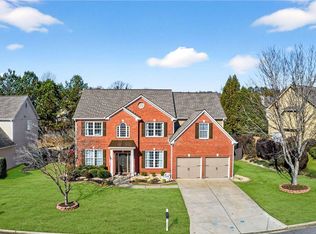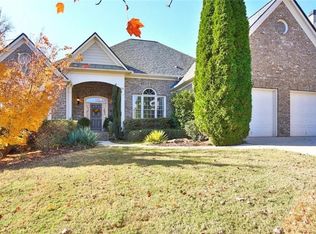LOOKING FOR A MOVE IN READY HOME THAT CAN ACCOMMODATE A LARGE FAMILY? LOOK NO FURTHER, THIS FIVE BEDROOM THREE BATH, FULL UNFINISHED BASEMENT BEAUTY CHECKS ALL THE BOXES. HOME LOCATED LESS THAN 2 MILES FROM THE CUMMING CITY CENTER, WHICH OFFERS FINE DINING AND ENTERTAINMENT.HOME OFFERING ON MAIN FLOOR ONE BED ROOM AND A FULL JACK AND JILL BATH, FORMAL DINING ROOM CURRENTLY IN USE AS A FORMAL LIVING ROOM. THE OPEN FLOOR CONCEPT GIVES WAY TO THE LIVING ROOM AND BREAKFAS AREA SHOWCSING A LARGE OPEN KITCHEN WITH TONS OF COUNTERTOP AND CABINET SPACE. SHOULD YOU RUN OUT OF ROOM TO STORE ITEMS, THERE'S A TRUE WALK IN PANTRY. SECOND FLOOR OFFERING FOUR BEDROOMS, TWO BATHS, AND LAUNDRY ROOM. SECOND FLOOR HAS GONE THROUGH EXTENSIVE RENOVATIONS WHICH INCLUDE: NEW PAINT, NEW HARDWOOD FLOORING. THE OWNERS SUITE IS A TRUE OASIS WITH A LARGE BEDROOM AND BATH THAT HAS BEEN RENOVATED USING DESIGNER INSPIRED COLORS, BEAUTIFUL WALLPAPER, FRAMELESS SHOWER, AND TILED FLOOR TILES, AND A TRUE MASSIVE WALK IN CLOSET TO DIE FOR. WANT TO WIND DOWN AFTER A BUSY DAY? TAKE A FEW STEPS OUT OF YOUR ROOM, GRAB A GLASS OF WINE AND ENJOY A GENEROUS SIZE COVERED DECK. DID I MENTION THIS HOME TRULLY LENDS ITSELF FOR ENTERTAINING INSIDE AND OUT? HOME IS LESS THAN 2 MINUTE WALK TO THE RESORT STYLE COMMUNITY POOL AND TENNIS/PICKLE BALL COURTS. WITH IT'S LARGE CORNER LOT, PRIVATE BACKYARD, TWO COVERED DECKS, COVERED GRILLING AREA, LARGE CONCRETE PATIO/DINING AREA, AND ALREADY WIRED FOR A HOT TUB, WHAT MORE COULD YOU WANT?
Active
$649,000
1850 Overlook Springs Ln, Cumming, GA 30040
5beds
2,953sqft
Est.:
Single Family Residence, Residential
Built in 2014
0.28 Acres Lot
$629,800 Zestimate®
$220/sqft
$50/mo HOA
What's special
Full unfinished basementTwo covered decksPrivate backyardOpen floor conceptLarge corner lotCovered grilling areaNew paint
- 153 days |
- 203 |
- 12 |
Zillow last checked: 8 hours ago
Listing updated: August 01, 2025 at 06:07pm
Listing Provided by:
Navi Ramos,
Berkshire Hathaway HomeServices Georgia Properties
Source: FMLS GA,MLS#: 7621068
Tour with a local agent
Facts & features
Interior
Bedrooms & bathrooms
- Bedrooms: 5
- Bathrooms: 3
- Full bathrooms: 3
- Main level bathrooms: 1
- Main level bedrooms: 1
Rooms
- Room types: Family Room, Living Room, Loft
Primary bedroom
- Features: Oversized Master
- Level: Oversized Master
Bedroom
- Features: Oversized Master
Primary bathroom
- Features: Double Shower, Separate Tub/Shower, Soaking Tub, Vaulted Ceiling(s)
Dining room
- Features: Seats 12+, Separate Dining Room
Kitchen
- Features: Breakfast Bar, Breakfast Room, Cabinets White, Pantry, Pantry Walk-In, Solid Surface Counters, View to Family Room
Heating
- Central, Heat Pump, Natural Gas, Zoned
Cooling
- Ceiling Fan(s), Central Air, Electric, Heat Pump
Appliances
- Included: Dishwasher, Disposal, Double Oven, Gas Cooktop, Gas Water Heater, Microwave, Refrigerator, Self Cleaning Oven
- Laundry: Laundry Room, Upper Level
Features
- Entrance Foyer, Entrance Foyer 2 Story, High Ceilings 9 ft Main, High Ceilings 9 ft Upper, High Speed Internet, Tray Ceiling(s), Vaulted Ceiling(s), Walk-In Closet(s)
- Flooring: Ceramic Tile, Hardwood, Tile
- Windows: Double Pane Windows
- Basement: Bath/Stubbed,Daylight,Exterior Entry,Full,Interior Entry,Unfinished
- Number of fireplaces: 1
- Fireplace features: Factory Built, Gas Log, Glass Doors
- Common walls with other units/homes: No Common Walls
Interior area
- Total structure area: 2,953
- Total interior livable area: 2,953 sqft
- Finished area above ground: 2,953
- Finished area below ground: 0
Property
Parking
- Total spaces: 3
- Parking features: Garage, Garage Faces Front
- Garage spaces: 2
Accessibility
- Accessibility features: None
Features
- Levels: Three Or More
- Patio & porch: Covered, Deck, Rear Porch, Side Porch
- Exterior features: Balcony, Private Yard, Rear Stairs
- Pool features: None
- Spa features: None
- Fencing: Back Yard,Fenced,Wood
- Has view: Yes
- View description: Other
- Waterfront features: None
- Body of water: None
Lot
- Size: 0.28 Acres
- Features: Back Yard, Corner Lot, Landscaped, Private, Sloped
Details
- Additional structures: None
- Parcel number: 100 450
- Special conditions: Trust
- Other equipment: Dehumidifier
- Horse amenities: None
Construction
Type & style
- Home type: SingleFamily
- Architectural style: Traditional
- Property subtype: Single Family Residence, Residential
Materials
- Brick, Brick Front, HardiPlank Type
- Foundation: Brick/Mortar, Concrete Perimeter
- Roof: Shingle
Condition
- Resale
- New construction: No
- Year built: 2014
Utilities & green energy
- Electric: 110 Volts, 220 Volts
- Sewer: Public Sewer
- Water: Public
- Utilities for property: Cable Available, Electricity Available, Natural Gas Available, Phone Available, Underground Utilities, Water Available
Green energy
- Energy efficient items: Lighting, Thermostat
- Energy generation: None
Community & HOA
Community
- Features: Homeowners Assoc, Playground, Pool, Street Lights, Tennis Court(s)
- Security: Smoke Detector(s)
- Subdivision: Highlands At Sawnee
HOA
- Has HOA: Yes
- Services included: Maintenance Grounds, Maintenance Structure, Swim, Tennis, Trash
- HOA fee: $600 annually
Location
- Region: Cumming
Financial & listing details
- Price per square foot: $220/sqft
- Tax assessed value: $645,040
- Annual tax amount: $5,304
- Date on market: 7/24/2025
- Cumulative days on market: 206 days
- Ownership: Fee Simple
- Electric utility on property: Yes
- Road surface type: Asphalt
Estimated market value
$629,800
$598,000 - $661,000
$2,846/mo
Price history
Price history
| Date | Event | Price |
|---|---|---|
| 7/24/2025 | Listed for sale | $649,000-0.9%$220/sqft |
Source: | ||
| 7/15/2025 | Listing removed | $655,000$222/sqft |
Source: | ||
| 6/30/2025 | Price change | $655,000-0.8%$222/sqft |
Source: | ||
| 6/11/2025 | Price change | $660,000-2.1%$224/sqft |
Source: | ||
| 6/6/2025 | Price change | $674,000-2.2%$228/sqft |
Source: | ||
Public tax history
Public tax history
| Year | Property taxes | Tax assessment |
|---|---|---|
| 2024 | $5,304 +14.3% | $258,016 +7.8% |
| 2023 | $4,642 +0.9% | $239,328 +24.2% |
| 2022 | $4,600 +14.7% | $192,628 +24.4% |
Find assessor info on the county website
BuyAbility℠ payment
Est. payment
$3,770/mo
Principal & interest
$3120
Property taxes
$373
Other costs
$277
Climate risks
Neighborhood: Highlands at Sawnee Mountain
Nearby schools
GreatSchools rating
- 5/10Cumming Elementary SchoolGrades: PK-5Distance: 2.2 mi
- 5/10Otwell Middle SchoolGrades: 6-8Distance: 2.2 mi
- 8/10Forsyth Central High SchoolGrades: 9-12Distance: 1.9 mi
Schools provided by the listing agent
- Elementary: Cumming
- Middle: Otwell
- High: Forsyth Central
Source: FMLS GA. This data may not be complete. We recommend contacting the local school district to confirm school assignments for this home.
- Loading
- Loading
