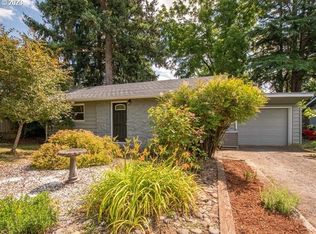Sold
$365,000
1850 NE 113th Ave, Portland, OR 97220
2beds
740sqft
Residential, Single Family Residence
Built in 1952
5,662.8 Square Feet Lot
$360,500 Zestimate®
$493/sqft
$2,011 Estimated rent
Home value
$360,500
$339,000 - $386,000
$2,011/mo
Zestimate® history
Loading...
Owner options
Explore your selling options
What's special
Welcome to this charming and cozy home, an ideal opportunity for first-time buyers, savvy investors, or anyone looking to downsize without compromising on comfort or character. This well-loved 2-bedroom, 1-bath home offers a warm and inviting open floorplan that’s perfect for both relaxing and entertaining. Inside, you'll find fresh interior paint that brightens every room, creating a clean and welcoming atmosphere. The dedicated laundry room—complete with a utility sink—adds practical convenience, while thoughtful updates like newer gutters, a newer roof, and recent exterior paint offer peace of mind and long-term value. Step outside to enjoy the beautifully landscaped yard, a spacious back deck perfect for morning coffee or summer barbecues, and a large shed that provides ample storage or workspace. The fully fenced front and backyard offer added privacy and space for pets, play, or gardening. Nestled on a quiet road and complete with a garage, this adorable home has all the essentials and more—ready for you to move in and make it your own. [Home Energy Score = 5. HES Report at https://rpt.greenbuildingregistry.com/hes/OR10237880]
Zillow last checked: 8 hours ago
Listing updated: May 21, 2025 at 05:53am
Listed by:
Amy Cerruti amy@cerrutirealestate.com,
Real Broker
Bought with:
Claire Paris, 200309285
Paris Group Realty LLC
Source: RMLS (OR),MLS#: 297384058
Facts & features
Interior
Bedrooms & bathrooms
- Bedrooms: 2
- Bathrooms: 1
- Full bathrooms: 1
- Main level bathrooms: 1
Primary bedroom
- Features: Closet, Wallto Wall Carpet
- Level: Main
- Area: 99
- Dimensions: 9 x 11
Bedroom 2
- Features: Closet, Wallto Wall Carpet
- Level: Main
- Area: 80
- Dimensions: 10 x 8
Dining room
- Features: Vinyl Floor
- Level: Main
- Area: 45
- Dimensions: 9 x 5
Kitchen
- Features: Dishwasher, Eat Bar, Free Standing Range, Free Standing Refrigerator, Vinyl Floor
- Level: Main
- Area: 99
- Width: 11
Living room
- Features: Ceiling Fan, Wallto Wall Carpet
- Level: Main
- Area: 221
- Dimensions: 13 x 17
Heating
- Baseboard
Cooling
- None
Appliances
- Included: Dishwasher, Free-Standing Range, Free-Standing Refrigerator, Range Hood, Electric Water Heater
- Laundry: Laundry Room
Features
- Ceiling Fan(s), Sink, Closet, Eat Bar, Kitchen Island
- Flooring: Vinyl, Wall to Wall Carpet, Wood
- Windows: Double Pane Windows
- Basement: Crawl Space
Interior area
- Total structure area: 740
- Total interior livable area: 740 sqft
Property
Parking
- Total spaces: 1
- Parking features: Driveway, On Street, Attached
- Attached garage spaces: 1
- Has uncovered spaces: Yes
Accessibility
- Accessibility features: One Level, Accessibility
Features
- Levels: One
- Stories: 1
- Patio & porch: Deck
- Exterior features: Yard
- Fencing: Fenced
Lot
- Size: 5,662 sqft
- Features: Level, SqFt 5000 to 6999
Details
- Parcel number: R287276
Construction
Type & style
- Home type: SingleFamily
- Property subtype: Residential, Single Family Residence
Materials
- Lap Siding
- Roof: Composition
Condition
- Resale
- New construction: No
- Year built: 1952
Utilities & green energy
- Sewer: Public Sewer
- Water: Public
- Utilities for property: Cable Connected
Community & neighborhood
Security
- Security features: Unknown
Location
- Region: Portland
Other
Other facts
- Listing terms: Cash,Conventional,FHA,VA Loan
- Road surface type: Concrete, Paved
Price history
| Date | Event | Price |
|---|---|---|
| 5/21/2025 | Sold | $365,000+5.8%$493/sqft |
Source: | ||
| 4/28/2025 | Pending sale | $345,000$466/sqft |
Source: | ||
| 4/23/2025 | Listed for sale | $345,000+181.6%$466/sqft |
Source: | ||
| 4/20/2012 | Listing removed | $950$1/sqft |
Source: V.I.P. Property Management, Inc | ||
| 3/16/2012 | Price change | $950-2.6%$1/sqft |
Source: V.I.P. Property Management, Inc | ||
Public tax history
| Year | Property taxes | Tax assessment |
|---|---|---|
| 2025 | $2,620 +4.2% | $114,500 +3% |
| 2024 | $2,514 +4.3% | $111,170 +3% |
| 2023 | $2,411 +2% | $107,940 +3% |
Find assessor info on the county website
Neighborhood: Parkrose Heights
Nearby schools
GreatSchools rating
- 6/10Sacramento Elementary SchoolGrades: K-5Distance: 0.2 mi
- 2/10Parkrose Middle SchoolGrades: 6-8Distance: 1 mi
- 3/10Parkrose High SchoolGrades: 9-12Distance: 1.2 mi
Schools provided by the listing agent
- Elementary: Sacramento
- Middle: Parkrose
- High: Parkrose
Source: RMLS (OR). This data may not be complete. We recommend contacting the local school district to confirm school assignments for this home.
Get a cash offer in 3 minutes
Find out how much your home could sell for in as little as 3 minutes with a no-obligation cash offer.
Estimated market value
$360,500
Get a cash offer in 3 minutes
Find out how much your home could sell for in as little as 3 minutes with a no-obligation cash offer.
Estimated market value
$360,500
