Gearhead’s Paradise on Nearly 9 Acres. This isn't just a home, it's the ultimate setup for living, working, and wrenching in style. Welcome to your 5-bed, 3.5-bath country estate, perfectly positioned between Okemos, Lansing, and Brighton. While the interior has been extensively updated with modern touches like three fully remodeled bathrooms, new flooring upstairs, fresh doors, top-quality siding, and a newer roof, it’s what’s outside that will blow you away. The real showstopper is a massive 72’ x 60’ outbuilding with everything in place to run a full-time operation or build your dream garage shop. It features: Separate front office/reception area, ready for clients, In-floor heat for comfort year-round, Pellet burner & bathroom plumbing already installed, High ceilings and wide-open workspace, perfect for lifts, detailing, restoration, or storage Whether you're a car enthusiast, small business owner, or serious hobbyist, this setup is turnkey and ready to rev. And when it’s time to unwind, take a dip in the 24' pool with attached deck or explore the open land, perfect for riding quads, snowmobiles, or starting your own mini farm. There's room for everything here: animals, gardens, gear, and more. Schedule your private showing today. Please Note: Bar Fridges in Garage are NOT Included, and All Equipment in Outbuilding is NOT Included, but all are Negotiable. Seller Will Install Doors upstairs upon Accepted Offer.
For sale
$500,000
1850 N Gramer Rd, Webberville, MI 48892
5beds
3,360sqft
Est.:
Single Family Residence
Built in 1987
8.21 Acres Lot
$493,400 Zestimate®
$149/sqft
$-- HOA
What's special
- 13 days |
- 1,907 |
- 101 |
Zillow last checked: 8 hours ago
Listing updated: January 29, 2026 at 10:00pm
Listed by:
Brian McNamara 248-974-6003,
Gearhead Homes Realty Inc 248-974-6003
Source: Realcomp II,MLS#: 20261005910
Tour with a local agent
Facts & features
Interior
Bedrooms & bathrooms
- Bedrooms: 5
- Bathrooms: 4
- Full bathrooms: 3
- 1/2 bathrooms: 1
Primary bedroom
- Level: Second
- Area: 234
- Dimensions: 18 X 13
Bedroom
- Level: Second
- Area: 140
- Dimensions: 14 X 10
Bedroom
- Level: Second
- Area: 176
- Dimensions: 16 X 11
Bedroom
- Level: Second
- Area: 154
- Dimensions: 14 X 11
Bedroom
- Level: Second
- Area: 196
- Dimensions: 14 X 14
Primary bathroom
- Level: Second
- Area: 120
- Dimensions: 12 X 10
Other
- Level: Second
- Area: 20
- Dimensions: 5 X 4
Other
- Level: Second
- Area: 112
- Dimensions: 14 X 8
Other
- Level: Entry
- Area: 16
- Dimensions: 4 X 4
Dining room
- Level: Entry
- Area: 168
- Dimensions: 14 X 12
Family room
- Level: Second
- Area: 465
- Dimensions: 31 X 15
Kitchen
- Level: Entry
- Area: 210
- Dimensions: 15 X 14
Laundry
- Level: Second
- Area: 18
- Dimensions: 3 X 6
Living room
- Level: Entry
- Area: 224
- Dimensions: 16 X 14
Sitting room
- Level: Entry
- Area: 210
- Dimensions: 15 X 14
Other
- Level: Entry
- Area: 180
- Dimensions: 15 X 12
Heating
- Baseboard, Other Heating Source, Propane
Cooling
- Ceiling Fans, Central Air
Appliances
- Included: Dishwasher, Dryer, Free Standing Gas Range, Free Standing Refrigerator, Microwave, Washer
Features
- Entrance Foyer, High Speed Internet, Programmable Thermostat
- Has basement: No
- Has fireplace: Yes
- Fireplace features: Family Room
Interior area
- Total interior livable area: 3,360 sqft
- Finished area above ground: 3,360
Property
Parking
- Total spaces: 8
- Parking features: Two Car Garage, Sixor More Car Garage, Attached, Electricityin Garage, Heated Garage, Lift, Oversized, Workshop In Garage
- Attached garage spaces: 8
Features
- Levels: Two
- Stories: 2
- Entry location: GroundLevel
- Patio & porch: Deck
- Pool features: Above Ground
Lot
- Size: 8.21 Acres
- Dimensions: 449 x 799 x 665 x 800
- Features: Farm
Details
- Additional structures: Barns, Outbuildings Allowed, Pole Barn, Second Garage
- Parcel number: 080824100022
- Special conditions: Short Sale No,Standard
Construction
Type & style
- Home type: SingleFamily
- Architectural style: Colonial
- Property subtype: Single Family Residence
Materials
- Vinyl Siding
- Foundation: Crawl Space
- Roof: Asphalt
Condition
- New construction: No
- Year built: 1987
- Major remodel year: 2025
Utilities & green energy
- Sewer: Septic Tank
- Water: Well
- Utilities for property: Above Ground Utilities
Community & HOA
HOA
- Has HOA: No
Location
- Region: Webberville
Financial & listing details
- Price per square foot: $149/sqft
- Tax assessed value: $164,900
- Annual tax amount: $6,301
- Date on market: 1/30/2026
- Cumulative days on market: 13 days
- Listing agreement: Exclusive Right To Sell
- Listing terms: Cash,Conventional,FHA,FHA 203K,Va Loan
Estimated market value
$493,400
$469,000 - $518,000
$3,109/mo
Price history
Price history
| Date | Event | Price |
|---|---|---|
| 1/30/2026 | Listed for sale | $500,000$149/sqft |
Source: | ||
| 10/31/2025 | Listing removed | $500,000$149/sqft |
Source: | ||
| 8/13/2025 | Listed for sale | $500,000$149/sqft |
Source: | ||
| 8/13/2025 | Listing removed | $500,000$149/sqft |
Source: | ||
| 8/8/2025 | Listed for sale | $500,000$149/sqft |
Source: | ||
Public tax history
Public tax history
Tax history is unavailable.BuyAbility℠ payment
Est. payment
$3,371/mo
Principal & interest
$2421
Property taxes
$775
Home insurance
$175
Climate risks
Neighborhood: 48892
Nearby schools
GreatSchools rating
- 5/10Webberville Elementary SchoolGrades: PK-5Distance: 2.1 mi
- 5/10Webberville Middle SchoolGrades: 6-8Distance: 2.1 mi
- 6/10Webberville High SchoolGrades: 9-12Distance: 2.1 mi
Open to renting?
Browse rentals near this home.- Loading
- Loading
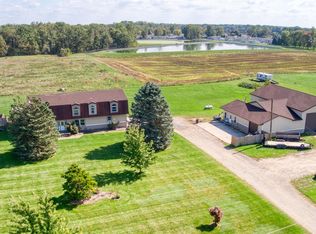
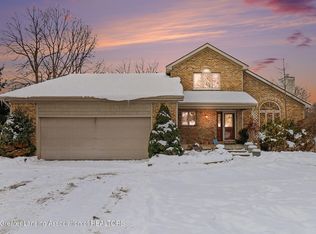
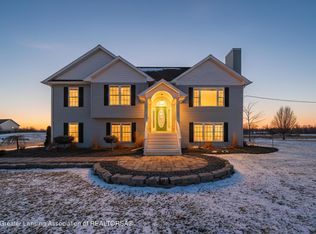
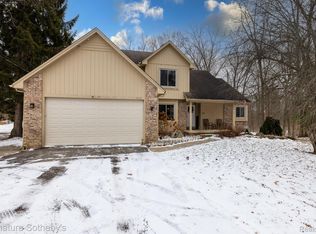

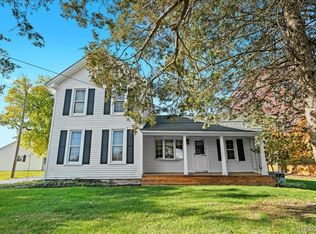

![[object Object]](https://photos.zillowstatic.com/fp/b0a66734c9b7742c59ba12e7ef782d42-p_c.jpg)