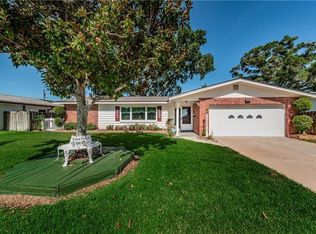Sold for $1,200,000 on 09/19/23
$1,200,000
1850 Jessica Rd, Clearwater, FL 33765
4beds
6,607sqft
Single Family Residence
Built in 1973
1.9 Acres Lot
$1,699,200 Zestimate®
$182/sqft
$7,042 Estimated rent
Home value
$1,699,200
$1.44M - $2.02M
$7,042/mo
Zestimate® history
Loading...
Owner options
Explore your selling options
What's special
Jessica Road is the perfect family compound. Set on a beautiful 1.92 acres in Coachman Lakes Estates, it offers privacy, a tennis court and an oversized, completely remodeled pool and decking, a side entrance 3-car garage and wrought iron fencing along the entire NW border. This spacious, one-story brick colonial home was built in 1973 with 4 bedrooms, 4 baths and remodeled in 1983 to include a roomy, light filled living room with oak floors and fireplace - there are three total in the home, one in the office and the family room. No flood insurance required, deed restricted - all on a quiet tree-lined street, with small lakes, estate sized homes and ideally situated close to Tampa, St. Petersburg and the Clearwater Beaches. At a Glance - HOA $250.00 per year, All Electrical Underground, Block on Slab, Sprinkler System on Well Water, Survey Available.
Zillow last checked: 8 hours ago
Listing updated: September 20, 2023 at 12:46pm
Listing Provided by:
Mary Hickok 727-422-6463,
COASTAL PROPERTIES GROUP INTERNATIONAL 727-493-1555
Bought with:
Danielle Cockman, 3330235
KELLER WILLIAMS REALTY- PALM H
Source: Stellar MLS,MLS#: U8204230 Originating MLS: Pinellas Suncoast
Originating MLS: Pinellas Suncoast

Facts & features
Interior
Bedrooms & bathrooms
- Bedrooms: 4
- Bathrooms: 4
- Full bathrooms: 4
Primary bedroom
- Level: First
- Dimensions: 15x29
Dining room
- Level: First
- Dimensions: 14x20
Great room
- Level: First
- Dimensions: 24x24
Kitchen
- Level: First
- Dimensions: 14x21
Living room
- Level: First
- Dimensions: 28x18
Heating
- Central
Cooling
- Central Air
Appliances
- Included: Cooktop, Dishwasher, Disposal, Microwave, Range, Water Softener
- Laundry: Inside
Features
- Ceiling Fan(s), Chair Rail, Crown Molding, Eating Space In Kitchen, High Ceilings, Primary Bedroom Main Floor, Pest Guard System, Solid Wood Cabinets, Walk-In Closet(s)
- Flooring: Carpet, Tile, Hardwood
- Doors: French Doors, Sliding Doors
- Windows: Blinds, Skylight(s)
- Has fireplace: Yes
- Fireplace features: Family Room, Living Room, Other Room, Wood Burning
Interior area
- Total structure area: 8,403
- Total interior livable area: 6,607 sqft
Property
Parking
- Total spaces: 3
- Parking features: Circular Driveway, Driveway, Garage Door Opener, Garage Faces Side, Ground Level, Off Street, Oversized
- Attached garage spaces: 3
- Has uncovered spaces: Yes
Accessibility
- Accessibility features: Accessible Approach with Ramp, Accessible Bedroom, Accessible Closets, Accessible Common Area, Accessible Doors, Accessible Entrance, Accessible Full Bath, Visitor Bathroom, Accessible Hallway(s), Accessible Kitchen, Accessible Kitchen Appliances, Accessible Central Living Area, Accessible Washer/Dryer, Central Living Area
Features
- Levels: One
- Stories: 1
- Patio & porch: Covered, Enclosed, Front Porch, Patio, Rear Porch
- Exterior features: Irrigation System, Lighting, Tennis Court(s)
- Has private pool: Yes
- Pool features: In Ground, Screen Enclosure
- Fencing: Fenced,Other
- Has view: Yes
- View description: Garden, Park/Greenbelt, Pool, Tennis Court, Trees/Woods
Lot
- Size: 1.90 Acres
- Features: In County, Level, Near Public Transit, Oversized Lot, Unincorporated
- Residential vegetation: Mature Landscaping, Oak Trees, Trees/Landscaped
Details
- Additional structures: Tennis Court(s)
- Parcel number: 062916168480000080
- Zoning: E-1
- Special conditions: None
Construction
Type & style
- Home type: SingleFamily
- Architectural style: Colonial,Traditional
- Property subtype: Single Family Residence
Materials
- Block, Stucco
- Foundation: Slab
- Roof: Shingle
Condition
- Completed
- New construction: No
- Year built: 1973
Utilities & green energy
- Sewer: Public Sewer
- Water: Private, Public, Well
- Utilities for property: Cable Available, Cable Connected, Electricity Available, Electricity Connected, Phone Available, Public, Sprinkler Well, Underground Utilities, Water Available, Water Connected
Community & neighborhood
Security
- Security features: Security System
Community
- Community features: Deed Restrictions
Location
- Region: Clearwater
- Subdivision: COACHMAN LAKES ESTATES
HOA & financial
HOA
- Has HOA: Yes
- HOA fee: $21 monthly
- Association name: Eva Skibicki
Other fees
- Pet fee: $0 monthly
Other financial information
- Total actual rent: 0
Other
Other facts
- Listing terms: Cash,Conventional
- Ownership: Fee Simple
- Road surface type: Paved, Asphalt
Price history
| Date | Event | Price |
|---|---|---|
| 9/19/2023 | Sold | $1,200,000-14.2%$182/sqft |
Source: | ||
| 7/20/2023 | Pending sale | $1,399,000$212/sqft |
Source: | ||
| 6/19/2023 | Listed for sale | $1,399,000-8.9%$212/sqft |
Source: | ||
| 2/27/2023 | Listing removed | -- |
Source: | ||
| 5/2/2022 | Listed for sale | $1,535,000$232/sqft |
Source: | ||
Public tax history
| Year | Property taxes | Tax assessment |
|---|---|---|
| 2024 | $8,896 -24.5% | $541,656 -20.8% |
| 2023 | $11,777 +0.5% | $684,052 +3% |
| 2022 | $11,718 -2.8% | $664,128 +3% |
Find assessor info on the county website
Neighborhood: 33765
Nearby schools
GreatSchools rating
- 6/10Mcmullen-Booth Elementary SchoolGrades: PK-5Distance: 1.7 mi
- 6/10Safety Harbor Middle SchoolGrades: 6-8Distance: 3.1 mi
- 5/10Countryside High SchoolGrades: PK,9-12Distance: 3 mi
Get a cash offer in 3 minutes
Find out how much your home could sell for in as little as 3 minutes with a no-obligation cash offer.
Estimated market value
$1,699,200
Get a cash offer in 3 minutes
Find out how much your home could sell for in as little as 3 minutes with a no-obligation cash offer.
Estimated market value
$1,699,200
