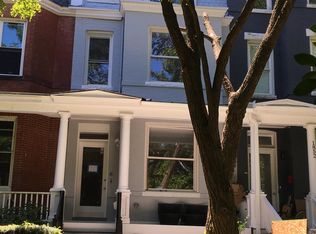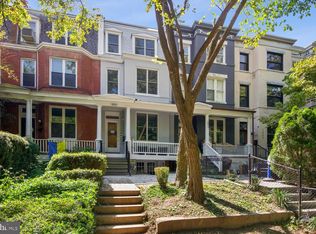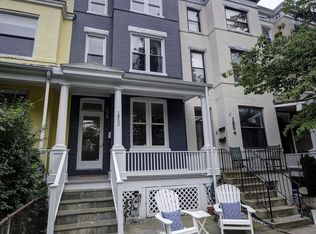Charming Modern one bedroom english basement apartment lots of light front and back entrance washer and drier dishwasher heating and air-conditioning wall to wall carpeting one year lease utility included utility included
This property is off market, which means it's not currently listed for sale or rent on Zillow. This may be different from what's available on other websites or public sources.



