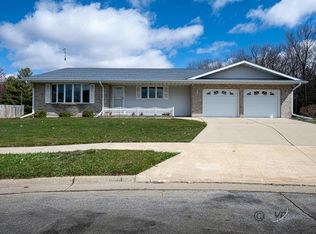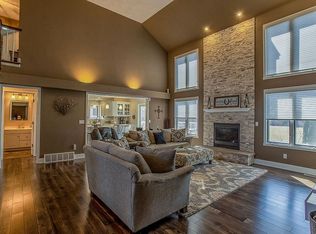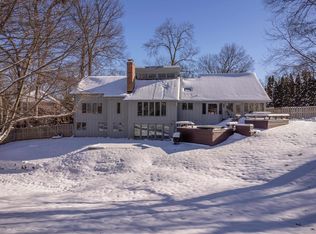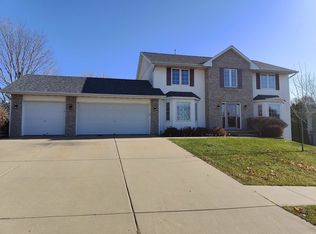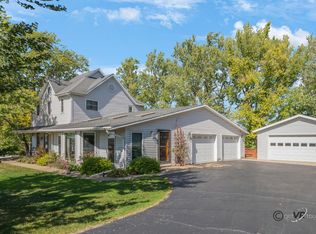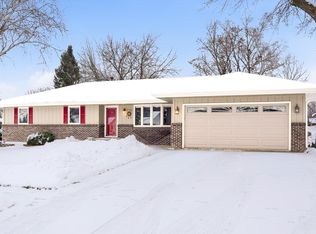Showstopper Home That Has It All! This stunning property is packed with style, function, and updates you’ll love. Step inside to a chef’s kitchen featuring soft close white cabinetry, quartz countertops, GE Profile appliances, and a spacious eat up island. The open concept kitchen, dining, and living area with vaulted ceilings and a cozy gas fireplace make this the perfect space for entertaining and everyday living. The main floor master suite is a dream with a custom walk in closet and spa like bath, complete with a tile walk in shower and dual vanity. Upstairs, you’ll find a versatile loft space along with 2 additional bedrooms and a full bath. Outside is your very own backyard oasis, a composite deck overlooks the heated saltwater pool and fully fenced yard, designed for relaxation and fun. The oversized, attached 3 car garage offers hot water for washing vehicles, while the large basement provides plenty of storage. With major updates completed in 2015 and thoughtful features throughout, this home truly has everything you’ve been looking for.
For sale
$360,000
1850 Indian Springs Ct, Freeport, IL 61032
3beds
3,400sqft
Est.:
Single Family Residence
Built in 1998
0.29 Acres Lot
$350,500 Zestimate®
$106/sqft
$-- HOA
What's special
Cozy gas fireplaceHeated saltwater poolVersatile loft spaceFully fenced yardSpacious eat up islandVaulted ceilingsQuartz countertops
- 110 days |
- 765 |
- 28 |
Zillow last checked: 8 hours ago
Listing updated: November 12, 2025 at 08:30am
Listed by:
Rebecca Hazzard 815-509-8432,
Re/Max Of Rock Valley
Source: NorthWest Illinois Alliance of REALTORS®,MLS#: 202505131
Tour with a local agent
Facts & features
Interior
Bedrooms & bathrooms
- Bedrooms: 3
- Bathrooms: 3
- Full bathrooms: 2
- 1/2 bathrooms: 1
- Main level bathrooms: 2
- Main level bedrooms: 3
Primary bedroom
- Level: Main
- Area: 240
- Dimensions: 16 x 15
Bedroom 2
- Level: Main
- Area: 182
- Dimensions: 14 x 13
Bedroom 3
- Level: Main
- Area: 132
- Dimensions: 12 x 11
Dining room
- Level: Main
- Area: 168
- Dimensions: 14 x 12
Family room
- Level: Upper
- Area: 360
- Dimensions: 24 x 15
Kitchen
- Level: Main
- Area: 225
- Dimensions: 15 x 15
Living room
- Level: Main
- Area: 300
- Dimensions: 20 x 15
Heating
- Forced Air, Natural Gas
Cooling
- Central Air
Appliances
- Included: Dishwasher, Dryer, Microwave, Refrigerator, Stove/Cooktop, Wall Oven, Washer, Natural Gas Water Heater
- Laundry: Main Level
Features
- Ceiling-Vaults/Cathedral, Walk-In Closet(s)
- Windows: Window Treatments
- Basement: Full,Finished
- Number of fireplaces: 1
- Fireplace features: Gas
Interior area
- Total structure area: 3,400
- Total interior livable area: 3,400 sqft
- Finished area above ground: 2,400
- Finished area below ground: 1,000
Property
Parking
- Total spaces: 3
- Parking features: Attached
- Garage spaces: 3
Features
- Levels: Two
- Stories: 2
- Patio & porch: Deck, Patio
- Pool features: In Ground
Lot
- Size: 0.29 Acres
- Features: City/Town, Subdivided
Details
- Parcel number: 181335405005
Construction
Type & style
- Home type: SingleFamily
- Property subtype: Single Family Residence
Materials
- Brick/Stone, Siding
- Roof: Shingle
Condition
- Year built: 1998
Utilities & green energy
- Electric: Circuit Breakers
- Sewer: City/Community
- Water: City/Community
Community & HOA
Community
- Subdivision: IL
Location
- Region: Freeport
Financial & listing details
- Price per square foot: $106/sqft
- Tax assessed value: $245,616
- Annual tax amount: $8,565
- Price range: $360K - $360K
- Date on market: 8/22/2025
- Cumulative days on market: 110 days
- Ownership: Fee Simple
Estimated market value
$350,500
$333,000 - $368,000
$2,156/mo
Price history
Price history
| Date | Event | Price |
|---|---|---|
| 8/22/2025 | Listed for sale | $360,000-2.7%$106/sqft |
Source: | ||
| 11/30/2024 | Listing removed | $370,000$109/sqft |
Source: | ||
| 9/3/2024 | Listed for sale | $370,000+72.1%$109/sqft |
Source: | ||
| 9/16/2015 | Sold | $215,000-4%$63/sqft |
Source: | ||
| 8/31/2015 | Pending sale | $223,900$66/sqft |
Source: ISENHART REALTY #20153375 Report a problem | ||
Public tax history
Public tax history
| Year | Property taxes | Tax assessment |
|---|---|---|
| 2024 | $8,506 -0.7% | $81,872 +6% |
| 2023 | $8,565 +3.3% | $77,232 +6.1% |
| 2022 | $8,292 +0.2% | $72,806 +2.2% |
Find assessor info on the county website
BuyAbility℠ payment
Est. payment
$2,628/mo
Principal & interest
$1764
Property taxes
$738
Home insurance
$126
Climate risks
Neighborhood: 61032
Nearby schools
GreatSchools rating
- 2/10Carl Sandburg Middle SchoolGrades: 5-6Distance: 0.3 mi
- 2/10Freeport Middle SchoolGrades: 7-8Distance: 1.5 mi
- 1/10Freeport High SchoolGrades: 9-12Distance: 1.5 mi
Schools provided by the listing agent
- Elementary: Freeport
- Middle: Freeport Jr High
- High: Freeport High
- District: Freeport 145
Source: NorthWest Illinois Alliance of REALTORS®. This data may not be complete. We recommend contacting the local school district to confirm school assignments for this home.
- Loading
- Loading
