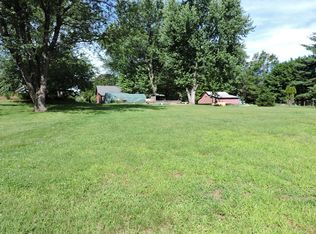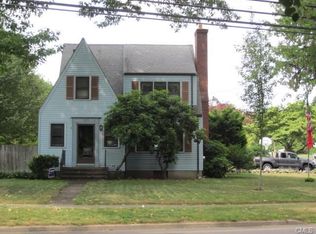Sold for $535,000 on 09/24/24
$535,000
1850 Huntington Road, Stratford, CT 06614
3beds
2,296sqft
Single Family Residence
Built in 1910
1.05 Acres Lot
$572,600 Zestimate®
$233/sqft
$3,112 Estimated rent
Home value
$572,600
$510,000 - $641,000
$3,112/mo
Zestimate® history
Loading...
Owner options
Explore your selling options
What's special
Storybook colonial farmhouse on oversized lot 1.05 acres (possiblity to subdivide???) 3-bedroom, 2-bathroom home in the desirable St. Marks section of Stratford's North End. A covered porch leads to the tiled foyer with double hospitality closet. The family room and dining room have hardwood floors and excellent flow. Through the kitchen you will find a family room with wood stove, beamed ceiling and a full bathroom. A large sunroom with wood ceiling overlooks the yard. An ideal spot for enjoying your morning coffee or unwinding after a long day! The kitchen and bathrooms have been thoughtfully updated, providing a blend of modern convenience and classic charm. Upstairs are three good sized bedrooms with hardwood floors and another full bathroom. The walk-up attic offers ample storage space or potential for future expansion. Outside, the property continues to impress with a detached 2-car garage featuring a brand new roof (2024). The generous acre-plus lot provides plenty of space for outdoor activities and gardening, and there's even POTENTIAL FOR SUBDIVISION (buyer to do due diligence).
Zillow last checked: 8 hours ago
Listing updated: October 07, 2024 at 01:36pm
Listed by:
Taryn Ritter 646-246-6480,
BHGRE Gaetano Marra Homes 203-627-8726
Bought with:
Erin Lee, RES.0814331
Keller Williams Realty Group
Source: Smart MLS,MLS#: 24038050
Facts & features
Interior
Bedrooms & bathrooms
- Bedrooms: 3
- Bathrooms: 2
- Full bathrooms: 2
Primary bedroom
- Level: Upper
- Area: 149.38 Square Feet
- Dimensions: 9.7 x 15.4
Bedroom
- Features: Hardwood Floor
- Level: Upper
- Area: 94.71 Square Feet
- Dimensions: 7.7 x 12.3
Bedroom
- Features: Hardwood Floor
- Level: Upper
- Area: 130.98 Square Feet
- Dimensions: 11.8 x 11.1
Dining room
- Features: Hardwood Floor
- Level: Main
- Area: 127.2 Square Feet
- Dimensions: 10.6 x 12
Family room
- Features: Wood Stove, French Doors, Tile Floor
- Level: Main
- Area: 234.24 Square Feet
- Dimensions: 12.2 x 19.2
Kitchen
- Level: Main
- Area: 223.2 Square Feet
- Dimensions: 12 x 18.6
Living room
- Features: Built-in Features, Hardwood Floor
- Level: Main
- Area: 180 Square Feet
- Dimensions: 12 x 15
Heating
- Forced Air, Natural Gas
Cooling
- Attic Fan, Ceiling Fan(s), Window Unit(s)
Appliances
- Included: Electric Range, Refrigerator, Dishwasher, Water Heater
- Laundry: Mud Room
Features
- Basement: Full,Unfinished,Concrete
- Attic: Walk-up
- Has fireplace: No
Interior area
- Total structure area: 2,296
- Total interior livable area: 2,296 sqft
- Finished area above ground: 1,596
- Finished area below ground: 700
Property
Parking
- Total spaces: 5
- Parking features: Detached, Driveway, Paved, Private, Asphalt
- Garage spaces: 2
- Has uncovered spaces: Yes
Features
- Waterfront features: Beach Access
Lot
- Size: 1.05 Acres
- Features: Wooded, Level
Details
- Parcel number: 371104
- Zoning: RS-3
Construction
Type & style
- Home type: SingleFamily
- Architectural style: Colonial,Farm House
- Property subtype: Single Family Residence
Materials
- Vinyl Siding
- Foundation: Concrete Perimeter
- Roof: Asphalt,Shingle
Condition
- New construction: No
- Year built: 1910
Utilities & green energy
- Sewer: Public Sewer
- Water: Public
Community & neighborhood
Community
- Community features: Basketball Court, Library, Park, Playground, Pool
Location
- Region: Stratford
- Subdivision: North End
Price history
| Date | Event | Price |
|---|---|---|
| 9/24/2024 | Sold | $535,000-0.9%$233/sqft |
Source: | ||
| 8/7/2024 | Listed for sale | $539,900+12.5%$235/sqft |
Source: | ||
| 11/28/2023 | Sold | $480,000-3.9%$209/sqft |
Source: | ||
| 11/3/2023 | Pending sale | $499,500$218/sqft |
Source: | ||
| 10/7/2023 | Price change | $499,500-5.8%$218/sqft |
Source: | ||
Public tax history
| Year | Property taxes | Tax assessment |
|---|---|---|
| 2025 | $9,694 | $241,150 |
| 2024 | $9,694 +1.1% | $241,150 +1.1% |
| 2023 | $9,593 +1.9% | $238,630 |
Find assessor info on the county website
Neighborhood: 06614
Nearby schools
GreatSchools rating
- 4/10Chapel SchoolGrades: K-6Distance: 1.2 mi
- 3/10Harry B. Flood Middle SchoolGrades: 7-8Distance: 1.1 mi
- 8/10Bunnell High SchoolGrades: 9-12Distance: 0.4 mi
Schools provided by the listing agent
- Elementary: Eli Whitney
- High: Bunnell
Source: Smart MLS. This data may not be complete. We recommend contacting the local school district to confirm school assignments for this home.

Get pre-qualified for a loan
At Zillow Home Loans, we can pre-qualify you in as little as 5 minutes with no impact to your credit score.An equal housing lender. NMLS #10287.
Sell for more on Zillow
Get a free Zillow Showcase℠ listing and you could sell for .
$572,600
2% more+ $11,452
With Zillow Showcase(estimated)
$584,052
