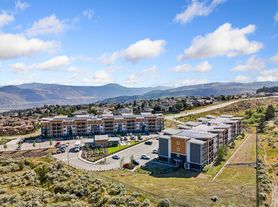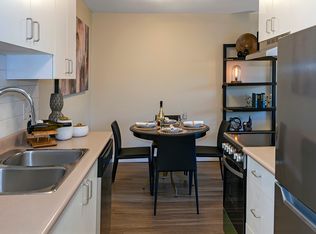1 Bedroom Suite for Rent-1850 Hugh Allan Drive
1 Bedroom Suite for Rent 1850 Hugh Allan Drive Bright and cozy 1 bedroom, 1 bathroom suite available in a well-kept home.Features:1 spacious bedroom1 full bathroomShared laundryShared backyard, fully fenced1 parking stall included (easy access to Hugh Allan Drive if additional street parking is needed)Tenant insurance requiredUtilities:Tenants responsible for 30% of utilitiesAdditional Information:No pets1-year lease requiredSecurity deposit required Conveniently located at 1850 Hugh Allan Drive, close to shopping, transit, and parks. No homes behind, guarantees privacy and mountain views. Rent:$1600 Available: October 1, 2025 Ideal for a quiet and responsible tenant.
Apartment for rent
C$1,600/mo
1850 Hugh Allan Dr #103, Kamloops, BC V1S 0C8
1beds
--sqft
Price may not include required fees and charges.
Apartment
Available now
-- Pets
-- A/C
-- Laundry
-- Parking
-- Heating
What's special
Mountain viewsSpacious bedroomShared laundry
- 13 days |
- -- |
- -- |
Travel times
Renting now? Get $1,000 closer to owning
Unlock a $400 renter bonus, plus up to a $600 savings match when you open a Foyer+ account.
Offers by Foyer; terms for both apply. Details on landing page.
Facts & features
Interior
Bedrooms & bathrooms
- Bedrooms: 1
- Bathrooms: 1
- Full bathrooms: 1
Property
Parking
- Details: Contact manager
Features
- Exterior features: Sewage included in rent, Water included in rent
Details
- Parcel number: 029582296
Construction
Type & style
- Home type: Apartment
- Property subtype: Apartment
Utilities & green energy
- Utilities for property: Sewage, Water
Community & HOA
Location
- Region: Kamloops
Financial & listing details
- Lease term: Contact For Details
Price history
| Date | Event | Price |
|---|---|---|
| 9/25/2025 | Listed for rent | C$1,600 |
Source: Zillow Rentals | ||
| 8/14/2024 | Price change | C$619,900-3.1% |
Source: | ||
| 7/4/2024 | Listed for sale | C$639,900 |
Source: | ||
Neighborhood: Aberdeen
There are 2 available units in this apartment building

