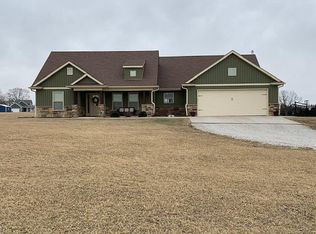Custom built home on 10.46 acres. Lovely covered porch invites you to sit and enjoy the sunsets. Enjoy the wood floors on the main floor as well as the big kitchen with breakfast area. The formal dining room is open to the living room with a beautiful view of the backyard. Enjoy the gas fireplace in the winter. Main floor master suite is oversized to allow for a reading nook in by the back windows. Walk-in shower is onyx to make for easy cleaning. Upstairs is another living area as well as BR 2&3. Walk in storage area in the attic makes getting to your seasonal items easy. Patio has been extended in the back. Don't forget about the detached 24x32 shop with electricity. The property offers a fenced garden space as well. Low utility bills will be your normal with the geothermal HVAC system.
This property is off market, which means it's not currently listed for sale or rent on Zillow. This may be different from what's available on other websites or public sources.
