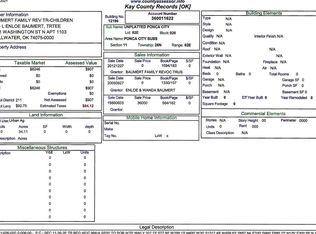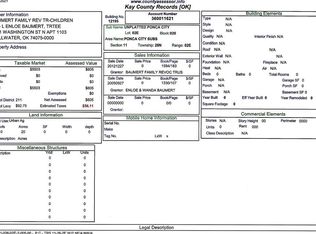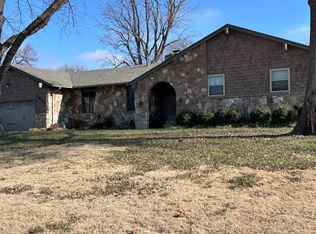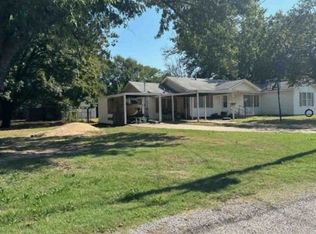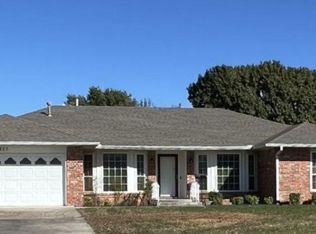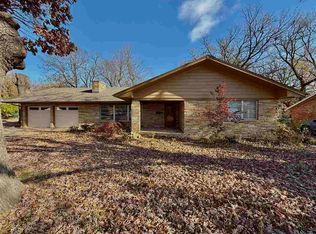Lovely modular home just north of Ponca City. Quiet location with the feel of country living while being just minutes from the heart of town. The 2.85 acre lot is all fenced to keep your animals safe. New HVAC unit installed spring of 2025. Updated flooring. Great house for a young family or first time buyer. Come take a look.
For sale by owner
$285,000
1850 E Hubbard Rd, Ponca City, OK 74604
4beds
2,100sqft
Est.:
SingleFamily
Built in 1994
3 Acres Lot
$289,400 Zestimate®
$136/sqft
$-- HOA
What's special
Updated flooring
- 48 days |
- 602 |
- 9 |
Listed by:
Property Owner (580) 761-7364
Facts & features
Interior
Bedrooms & bathrooms
- Bedrooms: 4
- Bathrooms: 3
- Full bathrooms: 3
Heating
- Forced air, Gas
Cooling
- Central
Appliances
- Included: Dishwasher, Microwave, Range / Oven, Refrigerator
Features
- Flooring: Carpet, Laminate
- Basement: None
- Has fireplace: Yes
Interior area
- Total interior livable area: 2,100 sqft
Property
Parking
- Total spaces: 2
- Parking features: Garage - Attached
Features
- Exterior features: Stone
Lot
- Size: 3 Acres
Details
- Parcel number: 360011628
Construction
Type & style
- Home type: SingleFamily
Materials
- Stone
- Foundation: Concrete Block
- Roof: Metal
Condition
- New construction: No
- Year built: 1994
Utilities & green energy
- Utilities for property: Electric, Natural Gas, Septic Tank, Rural Water, Laterals
Community & HOA
Location
- Region: Ponca City
Financial & listing details
- Price per square foot: $136/sqft
- Tax assessed value: $273,523
- Annual tax amount: $2,849
- Date on market: 11/17/2025
Estimated market value
$289,400
$272,000 - $310,000
$1,940/mo
Price history
Price history
| Date | Event | Price |
|---|---|---|
| 11/17/2025 | Listed for sale | $285,000+23.9%$136/sqft |
Source: Owner Report a problem | ||
| 3/22/2022 | Sold | $230,000$110/sqft |
Source: North Central BOR (OK) #37713 Report a problem | ||
| 3/15/2022 | Pending sale | $230,000$110/sqft |
Source: North Central BOR (OK) #37713 Report a problem | ||
| 3/14/2022 | Listing removed | -- |
Source: North Central BOR (OK) Report a problem | ||
| 3/12/2022 | Pending sale | $230,000$110/sqft |
Source: North Central BOR (OK) #37713 Report a problem | ||
Public tax history
Public tax history
| Year | Property taxes | Tax assessment |
|---|---|---|
| 2024 | $2,849 +3.1% | $30,088 +5% |
| 2023 | $2,763 +76.2% | $28,655 +73.9% |
| 2022 | $1,568 -0.5% | $16,476 |
Find assessor info on the county website
BuyAbility℠ payment
Est. payment
$1,617/mo
Principal & interest
$1355
Property taxes
$162
Home insurance
$100
Climate risks
Neighborhood: 74604
Nearby schools
GreatSchools rating
- 9/10E. M. Trout Elementary SchoolGrades: K-5Distance: 1 mi
- 2/10Ponca City East Middle SchoolGrades: 8Distance: 3.6 mi
- 5/10Ponca City High SchoolGrades: 9-12Distance: 2.6 mi
- Loading
