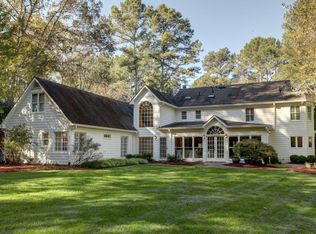Sold for $2,075,000
$2,075,000
1850 Dinsmore Rd, Milton, GA 30004
4beds
4,437sqft
SingleFamily
Built in 1981
8.15 Acres Lot
$2,042,300 Zestimate®
$468/sqft
$5,351 Estimated rent
Home value
$2,042,300
$1.88M - $2.23M
$5,351/mo
Zestimate® history
Loading...
Owner options
Explore your selling options
What's special
Charming country estate on 8+ acres in the heart of Milton on a beautiful 60-acre lake, with a private dock. A winding drive leads to this peaceful and quaint, one-of-a-kind retreat. The home is newly painted, both interior and exterior. The main level is comprised of a foyer opening to a cozy living room with stone fireplace; a large formal dining room; a renovated kitchen; a sun drenched breakfast nook; and a master on the main with walk-in closet and spa. The second level hosts 3 secondary bedrooms, and a large bonus room above the 2-car garage, which could easily be converted into an additional bedroom. The grounds include 2 structures for landscaping equipment and storage, as well as, an unfinished, climate controlled guest house ready to be designed and finished to your taste. Connected to the guest house is a greenhouse with aquaponics installed for the ultimate eco-friendly Buyer. For the home-gardener, there is an extensive vegetable garden with high fencing to keep out critters. This home is a must see for anyone looking to nestle into a beautiful sanctuary of nature and tranquility.
Facts & features
Interior
Bedrooms & bathrooms
- Bedrooms: 4
- Bathrooms: 4
- Full bathrooms: 3
- 1/2 bathrooms: 1
Heating
- Forced air
Cooling
- Central
Appliances
- Laundry: In Hall,Laundry Room,Main Level
Features
- Disappearing Attic Stairs,Entrance Foyer,Tray Ceil
- Windows: Plantation Shutters
- Basement: None
- Has fireplace: Yes
- Fireplace features: Gas Log,Gas Starter,Living Room,Masonry
- Common walls with other units/homes: No Common Walls
Interior area
- Total interior livable area: 4,437 sqft
Property
Parking
- Parking features: Off-street, Garage
Features
- Patio & porch: Front Porch, Patio
- Exterior features: Wood
- Fencing: Fenced, Invisible
- Waterfront features: Lake, Lake Front
Lot
- Size: 8.15 Acres
- Features: Back Yard,Lake/Pond On Lot,Landscaped,Private,Wooded
Details
- Additional structures: Shed(s), Garage(s), Kennel/Dog Run
- Parcel number: 22455004790226
- Other equipment: Satellite Dish
Construction
Type & style
- Home type: SingleFamily
- Architectural style: Conventional
Materials
- Frame
- Roof: Shingle
Condition
- Resale
- Year built: 1981
Utilities & green energy
- Electric: Other
- Sewer: Septic Tank
- Water: Well
- Utilities for property: Electricity Available,Natural Gas Available
Community & neighborhood
Security
- Security features: Fire Alarm, Security System Owned, Security Service
Location
- Region: Milton
Other
Other facts
- Cooling: Ceiling Fan(s),Central Air
- Flooring: Carpet,Hardwood
- Property Condition: Resale
- Property Type: Residential
- Kitchen Features: Cabinets Stain, Eat-in Kitchen, Pantry, View to Family Room, Stone Counters, Kitchen Island, Breakfast Room, Cabinets White
- Security Features: Fire Alarm, Security System Owned, Security Service
- Sewer: Septic Tank
- Swim/Tennis Fee: 0
- Waterfront Footage: 0
- Patio And Porch Features: Front Porch, Patio
- Construction Materials: Frame
- Home Warranty: 0
- Standard Status: Active
- Bedroom Features: Master on Main
- Water Source: Well
- Elementary School: Summit Hill
- High School: Cambridge
- Fencing: Fenced, Invisible
- Roof Type: Shingle
- Waterfront Features: Lake, Lake Front
- Diningroom Features: Open Concept,Separate Dining Room
- Acreage Source: Public Records
- View: Lake
- Other Equipment: Satellite Dish
- Lake Name: Other
- Middle School: Northwestern
- Utilities: Electricity Available,Natural Gas Available
- Other Structures: Shed(s), Garage(s), Kennel/Dog Run
- Heating: Central,Forced Air,Natural Gas
- Dock: Platform
- Tax Year: 2019
- Architectural Style: Cape Cod,Traditional
- Road Surface Type: Dirt,Paved
- Master Bathroom Features: Separate His/Hers,Separate Tub/Shower,Soaking Tub,
- Community Features: Dry Dock,Fishing,Lake
- Additional Rooms: Bonus Room,Family Room,Living Room,Sun Room
- Interior Features: Disappearing Attic Stairs,Entrance Foyer,Tray Ceil
- Fireplace Features: Gas Log,Gas Starter,Living Room,Masonry
- Common Walls: No Common Walls
- Owner Financing Y/N: 0
- Taxes: 7923.00
- Road Frontage Type: Other
- Appliances: Dishwasher,Disposal,Double Oven,Gas Cooktop,Gas Ov
- Parking Features: Attached,Garage,Garage Door Opener,Garage Faces Fr
- Electric: Other
- Window Features: Plantation Shutters
- Exterior Features: Garden,Private Front Entry,Private Yard,Storage
- Laundry Features: In Hall,Laundry Room,Main Level
- Parcel Number: 22 455004790226
- Tax ID: 22-4550-0479-022-6
- Lot Features: Back Yard,Lake/Pond On Lot,Landscaped,Private,Wooded
- Road surface type: Dirt,Paved
Price history
| Date | Event | Price |
|---|---|---|
| 6/24/2025 | Sold | $2,075,000+50.9%$468/sqft |
Source: Public Record Report a problem | ||
| 7/1/2020 | Listing removed | $1,375,000$310/sqft |
Source: Harry Norman, REALTORS� #6638105 Report a problem | ||
| 3/13/2020 | Price change | $1,375,000-3.5%$310/sqft |
Source: Harry Norman, REALTORS� #6638105 Report a problem | ||
| 10/28/2019 | Listed for sale | $1,425,000+13.1%$321/sqft |
Source: Harry Norman Realtors #6638105 Report a problem | ||
| 11/26/2007 | Sold | $1,260,000$284/sqft |
Source: Public Record Report a problem | ||
Public tax history
| Year | Property taxes | Tax assessment |
|---|---|---|
| 2024 | $7,681 +9.2% | $388,000 -25% |
| 2023 | $7,032 +7% | $517,240 +33.3% |
| 2022 | $6,572 -1% | $388,000 -24.4% |
Find assessor info on the county website
Neighborhood: 30004
Nearby schools
GreatSchools rating
- 8/10Birmingham Falls Elementary SchoolGrades: PK-5Distance: 2.2 mi
- 8/10Northwestern Middle SchoolGrades: 6-8Distance: 4.5 mi
- 9/10Cambridge High SchoolGrades: 9-12Distance: 3.2 mi
Schools provided by the listing agent
- Elementary: Summit Hill
- Middle: Northwestern
- High: Cambridge
Source: The MLS. This data may not be complete. We recommend contacting the local school district to confirm school assignments for this home.
Get a cash offer in 3 minutes
Find out how much your home could sell for in as little as 3 minutes with a no-obligation cash offer.
Estimated market value$2,042,300
Get a cash offer in 3 minutes
Find out how much your home could sell for in as little as 3 minutes with a no-obligation cash offer.
Estimated market value
$2,042,300
