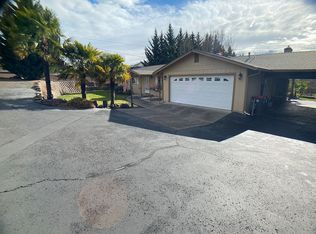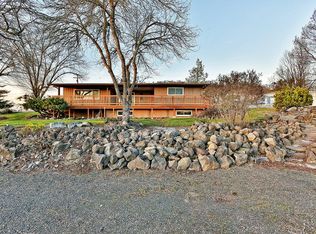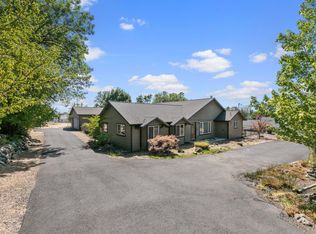Closed
Zestimate®
$830,000
1850 Coker Butte Rd, Medford, OR 97504
3beds
4baths
2,242sqft
Single Family Residence
Built in 1993
0.93 Acres Lot
$830,000 Zestimate®
$370/sqft
$2,954 Estimated rent
Home value
$830,000
$789,000 - $872,000
$2,954/mo
Zestimate® history
Loading...
Owner options
Explore your selling options
What's special
Looking for a 6 Car Attached Garage and Huge Shop?!!! Whether you're a Car Enthusiast, running your business from Home, or a Hobbyist, this property has it all! Garage is complete with an office, roll-up door, and pass-through convenience, plus a huge 32' x 44' Insulated Shop with Heat & A/C, toilet and sink. 35' RV Carport with Hookups, the possibilities are endless! This meticulously cared for 3 bed, 2 1/2 bath home offers both elegance and functionality. Inside, the home boasts formal and informal living areas with vaulted ceilings, cozy gas fireplace and large windows offering mountain views! The updated kitchen features beautiful Granite Counters and SS Appliances, while Oak flooring and Berber carpet add warmth and charm. Enjoy the convenience of Central Vac, a dual zone HVAC, and 2 covered patios with high-end screens and awnings for ultimate comfort. Situated on a .93 lot with mature landscaping, you will enjoy a serene, rural feel while minutes away from it all
Zillow last checked: 8 hours ago
Listing updated: December 05, 2025 at 09:04am
Listed by:
RE/MAX Integrity 541-770-3325
Bought with:
John L. Scott Medford
Source: Oregon Datashare,MLS#: 220197996
Facts & features
Interior
Bedrooms & bathrooms
- Bedrooms: 3
- Bathrooms: 4
Heating
- Forced Air, Natural Gas
Cooling
- Central Air
Appliances
- Included: Dishwasher, Disposal, Dryer, Microwave, Oven, Range, Refrigerator, Washer, Water Heater
Features
- Ceiling Fan(s), Central Vacuum, Double Vanity, Granite Counters, Kitchen Island, Linen Closet, Pantry, Shower/Tub Combo, Vaulted Ceiling(s), Walk-In Closet(s)
- Flooring: Carpet, Hardwood, Tile
- Windows: Double Pane Windows, Vinyl Frames
- Has fireplace: Yes
- Fireplace features: Gas, Living Room
- Common walls with other units/homes: No Common Walls
Interior area
- Total structure area: 2,242
- Total interior livable area: 2,242 sqft
Property
Parking
- Total spaces: 6
- Parking features: Asphalt, Attached, Detached Carport, Driveway, Garage Door Opener, Heated Garage, RV Access/Parking, Storage, Workshop in Garage
- Attached garage spaces: 6
- Has carport: Yes
- Has uncovered spaces: Yes
Features
- Levels: Two,Multi/Split
- Stories: 2
- Patio & porch: Deck, Patio
- Exterior features: RV Dump, RV Hookup
- Has view: Yes
- View description: Mountain(s), Neighborhood
Lot
- Size: 0.93 Acres
- Features: Corner Lot, Drip System, Landscaped, Level, Sprinkler Timer(s), Sprinklers In Front, Sprinklers In Rear
Details
- Additional structures: RV/Boat Storage, Shed(s), Storage, Workshop
- Parcel number: 10422663
- Zoning description: RR-5
- Special conditions: Standard
Construction
Type & style
- Home type: SingleFamily
- Architectural style: Contemporary
- Property subtype: Single Family Residence
Materials
- Frame
- Foundation: Block, Concrete Perimeter
- Roof: Composition
Condition
- New construction: No
- Year built: 1993
Utilities & green energy
- Sewer: Public Sewer
- Water: Public
Community & neighborhood
Security
- Security features: Carbon Monoxide Detector(s), Smoke Detector(s)
Location
- Region: Medford
- Subdivision: Coker Butte Subdivision
Other
Other facts
- Has irrigation water rights: Yes
- Listing terms: Cash,Conventional
Price history
| Date | Event | Price |
|---|---|---|
| 12/4/2025 | Sold | $830,000-2.4%$370/sqft |
Source: | ||
| 10/15/2025 | Pending sale | $850,000$379/sqft |
Source: | ||
| 9/13/2025 | Price change | $850,000-2.9%$379/sqft |
Source: | ||
| 5/20/2025 | Price change | $875,000-7.9%$390/sqft |
Source: | ||
| 4/23/2025 | Price change | $950,000-4.9%$424/sqft |
Source: | ||
Public tax history
| Year | Property taxes | Tax assessment |
|---|---|---|
| 2024 | $6,321 +3.2% | $551,500 +3% |
| 2023 | $6,125 +2.4% | $535,440 |
| 2022 | $5,983 +2.6% | $535,440 +3% |
Find assessor info on the county website
Neighborhood: 97504
Nearby schools
GreatSchools rating
- 5/10Kennedy Elementary SchoolGrades: K-6Distance: 1.1 mi
- 3/10Hedrick Middle SchoolGrades: 6-8Distance: 2.9 mi
- 7/10North Medford High SchoolGrades: 9-12Distance: 1.9 mi
Schools provided by the listing agent
- Elementary: Abraham Lincoln Elem
- Middle: Hedrick Middle
- High: North Medford High
Source: Oregon Datashare. This data may not be complete. We recommend contacting the local school district to confirm school assignments for this home.

Get pre-qualified for a loan
At Zillow Home Loans, we can pre-qualify you in as little as 5 minutes with no impact to your credit score.An equal housing lender. NMLS #10287.


