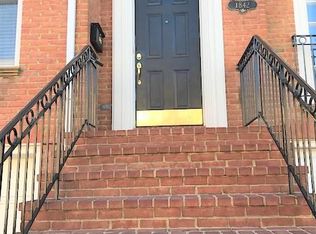Expanded extra wide brick end unit townhome with an oversized 2-car garage in the heart of Tysons Corner. Three finished levels with 3 spacious bedrooms and 3.5 bathrooms. This light filled home features high ceilings, and an open floor plan. Spacious chef's kitchen featuring a large island, granite counters, and ample storage. Large master bedroom with vaulted ceilings, walk in closet and fireplace. Beautiful master bath with large shower, jetted tub, and dual sinks. Serene and large backyard is fully fenced & landscaped. Lower level features gas fireplace & built-in bookshelves. Available for immediate occupancy.
This property is off market, which means it's not currently listed for sale or rent on Zillow. This may be different from what's available on other websites or public sources.
