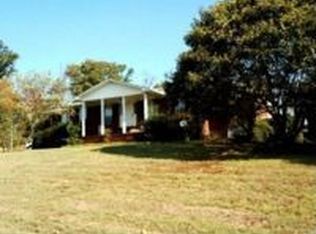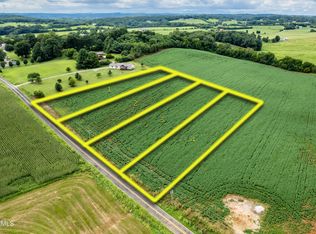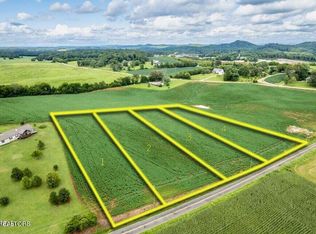The views from this huge front porch are nothing short of breathtaking. This quiet, private and well appointed home on over an acre is straight out of your dreams. Centrally and conveniently located just 11 minutes from Lenoir City, 20 minutes from Maryville. The kitchen is over sized with an island and loads of cabinets. The split floor plan offers a huge master with that same incredible view seen from the front porch along with it's X-large private bath. 2 other bdrms share a bath on the other side of the home. Large bonus room with loads of storage . The bsmnt has a large living area, rec area and huge walk in closet with its own 1/2 bath. 4 car garages, workshop. Roof, Furnace, A/C & Refrigerator 2 years new. Wall stove and dishwasher are 1 year new. New carpet in 2 bedrooms.
This property is off market, which means it's not currently listed for sale or rent on Zillow. This may be different from what's available on other websites or public sources.


