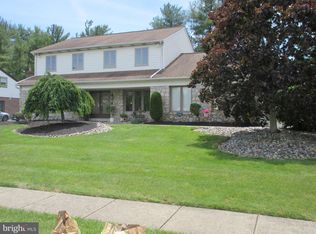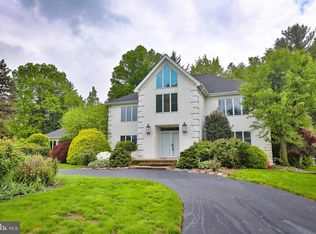Sold for $643,000 on 04/28/23
$643,000
1850 Autumn Leaf Ln, Huntingdon Valley, PA 19006
4beds
3,290sqft
Single Family Residence
Built in 1984
0.34 Acres Lot
$759,100 Zestimate®
$195/sqft
$4,330 Estimated rent
Home value
$759,100
$721,000 - $797,000
$4,330/mo
Zestimate® history
Loading...
Owner options
Explore your selling options
What's special
Welcome to this very well maintained Stone and Brick Colonial Home. Enter the beautiful two story Foyer with a curved staircase. French Doors that open into the very spacious Living Room which features plush carpeting, recessed lighting and a beautiful bow window. Formal Dining room with elegant decor and chair rail. This beautiful remodeled bright and cheery kitchen has granite countertops, double oven, pantry, raised panel cabinetry with crown molding and informal eating area. The Family room has a vaulted ceiling, trac lighting and a stone fireplace with wood burning insert and French doors that lead to the back yard and inground pool. Enjoy the separate hobby room/craft room. Full finished basement with wet bar and plenty of room for entertaining. The second floor has a very large master bedroom with dressing area, walk in closets and a master bathroom. Three additional nicely sized bedrooms each with tasteful decor and character and a large full hall bathroom which completes the second floor. Newer roof 2022, newer remodeled kitchen, and newer windows.
Zillow last checked: 8 hours ago
Listing updated: April 28, 2023 at 05:02pm
Listed by:
Cathy Shultz 267-718-3468,
RE/MAX Centre Realtors
Bought with:
Lynn Chen, RS333838
Empower Real Estate, LLC
Andrew Cheng, RS3263312
Keller Williams Realty - Cherry Hill
Source: Bright MLS,MLS#: PABU2042872
Facts & features
Interior
Bedrooms & bathrooms
- Bedrooms: 4
- Bathrooms: 3
- Full bathrooms: 2
- 1/2 bathrooms: 1
- Main level bathrooms: 1
Basement
- Area: 0
Heating
- Heat Pump, Electric
Cooling
- Central Air, Electric
Appliances
- Included: Electric Water Heater
Features
- Breakfast Area, Built-in Features, Ceiling Fan(s), Chair Railings, Family Room Off Kitchen, Eat-in Kitchen, Recessed Lighting, Bathroom - Stall Shower, Upgraded Countertops, Walk-In Closet(s)
- Flooring: Carpet, Wood
- Basement: Finished
- Number of fireplaces: 1
Interior area
- Total structure area: 3,290
- Total interior livable area: 3,290 sqft
- Finished area above ground: 3,290
- Finished area below ground: 0
Property
Parking
- Total spaces: 7
- Parking features: Garage Faces Side, Garage Door Opener, Attached, Driveway
- Attached garage spaces: 2
- Uncovered spaces: 5
Accessibility
- Accessibility features: 2+ Access Exits
Features
- Levels: Two
- Stories: 2
- Has private pool: Yes
- Pool features: In Ground, Private
- Fencing: Full
Lot
- Size: 0.34 Acres
- Dimensions: 100.00 x 150.00
- Features: Front Yard, Level, Landscaped, SideYard(s), Rear Yard
Details
- Additional structures: Above Grade, Below Grade
- Parcel number: 48023091
- Zoning: R2
- Special conditions: Standard
Construction
Type & style
- Home type: SingleFamily
- Architectural style: Colonial
- Property subtype: Single Family Residence
Materials
- Stone, Brick
- Foundation: Concrete Perimeter
- Roof: Shingle
Condition
- Very Good
- New construction: No
- Year built: 1984
Utilities & green energy
- Electric: Circuit Breakers
- Sewer: Public Sewer
- Water: Public
Community & neighborhood
Location
- Region: Huntingdon Valley
- Subdivision: Hamptontowne
- Municipality: UPPER SOUTHAMPTON TWP
HOA & financial
HOA
- Has HOA: Yes
- HOA fee: $395 annually
- Services included: Common Area Maintenance
- Association name: MONTAGUE PROPERTY
Other
Other facts
- Listing agreement: Exclusive Right To Sell
- Listing terms: Cash,Conventional
- Ownership: Fee Simple
Price history
| Date | Event | Price |
|---|---|---|
| 4/28/2023 | Sold | $643,000-2.6%$195/sqft |
Source: | ||
| 2/4/2023 | Pending sale | $660,000$201/sqft |
Source: | ||
| 1/30/2023 | Listed for sale | $660,000$201/sqft |
Source: | ||
Public tax history
| Year | Property taxes | Tax assessment |
|---|---|---|
| 2025 | $10,525 +0.4% | $47,510 |
| 2024 | $10,488 +6.4% | $47,510 |
| 2023 | $9,853 +2.2% | $47,510 |
Find assessor info on the county website
Neighborhood: 19006
Nearby schools
GreatSchools rating
- 7/10Davis Elementary SchoolGrades: K-5Distance: 2.6 mi
- 8/10Klinger Middle SchoolGrades: 6-8Distance: 2.6 mi
- 6/10William Tennent High SchoolGrades: 9-12Distance: 3.2 mi
Schools provided by the listing agent
- District: Centennial
Source: Bright MLS. This data may not be complete. We recommend contacting the local school district to confirm school assignments for this home.

Get pre-qualified for a loan
At Zillow Home Loans, we can pre-qualify you in as little as 5 minutes with no impact to your credit score.An equal housing lender. NMLS #10287.
Sell for more on Zillow
Get a free Zillow Showcase℠ listing and you could sell for .
$759,100
2% more+ $15,182
With Zillow Showcase(estimated)
$774,282
