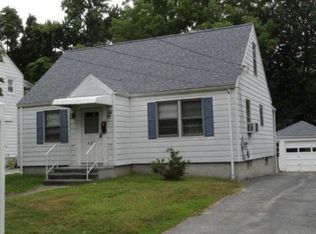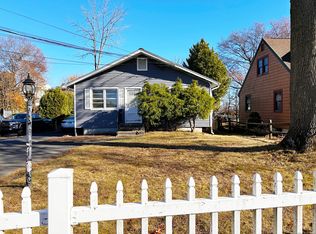Start living Fairfield's Amenities!! Well maintained home move right in! Warm and inviting modern kitchen and appliances, living room and dining room with fireplace and lots of natural light, great for entertaining, relaxing, and family time. Master bedroom features a walk-in closet and additional bedroom also has large closet space, full bathroom with vanity area and shelving. Large open basement newly painted adds 972 s/f can be finished for more livable space. Attic adds additional storage with floor boards, standing room for another option to grow into more usable space. The outdoor space offers private yard, detached garage, patio, ample driveway parking and ample off street parking in an appealing Fairfield neighborhood. Features include security system, hardwood floors, lots of storage, exterior tree work, landscaping, perennial's and herbs gardens, BBQ area and open porch with great curb appeal. Close to TJ Max, Whole Foods, Trader Joe's, Starbucks and Strip Mall. Start enjoying Fairfield's Municipal Golf Course, beaches, schools, town shopping, nightlife & downtown restaurants. Commuter friendly, approx. 1+ mile to train & I-95, and approx. 30 minutes to Stamford. Agent related to Owner.
This property is off market, which means it's not currently listed for sale or rent on Zillow. This may be different from what's available on other websites or public sources.

