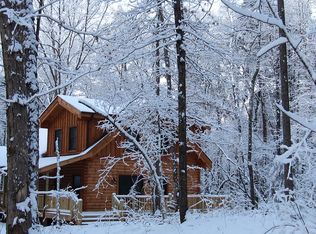$199,200 under tax value!! MOTIVATED SELLERS. Heart pine floors, crown molding, large eat in kitchen with granite counters built in desk area, formal dining. High ceilings, 2 FP, library has FP w custom wood paneled walls, covered front porch and back brick patio. Back yard is perfect setting for pool or entertaining large parties/functions. Master bedroom on main floor, large master bath, walk in closets. Many recent upgrades, windows replaced, exterior painted.
This property is off market, which means it's not currently listed for sale or rent on Zillow. This may be different from what's available on other websites or public sources.

