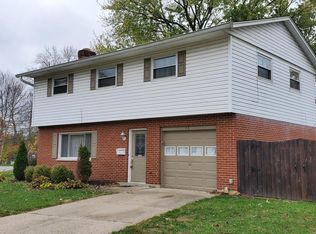Sold for $264,000 on 05/27/25
$264,000
185 Woods Rd, Springboro, OH 45066
4beds
1,476sqft
Single Family Residence
Built in 1960
9,147.6 Square Feet Lot
$270,500 Zestimate®
$179/sqft
$1,855 Estimated rent
Home value
$270,500
$243,000 - $300,000
$1,855/mo
Zestimate® history
Loading...
Owner options
Explore your selling options
What's special
Nearly 1,500 sqft offered by this 4 bedroom home complete with tons of updates, an attached garage, and fenced in backyard! Recent updates include new water heater, furnace, and dishwasher in 2024, full bath remodel 2023, new roof and AC in 2022, and more! Updated flooring flows throughout the spacious front living room. Adjacent eat in kitchen with stainless steel refrigerator, dishwasher and microwave. Oversized second floor primary bedroom with a walk in closet. 3 additional upstairs bedrooms and a remodeled full hall bath. Expansive covered patio overlooks the fenced in backyard. Convenient storage shed. MUST SEE!
Zillow last checked: 8 hours ago
Listing updated: May 28, 2025 at 08:27am
Listed by:
Austin R Castro (937)974-9226,
Coldwell Banker Heritage
Bought with:
Matt Collins, 2015002665
eXp Realty
Source: DABR MLS,MLS#: 928692 Originating MLS: Dayton Area Board of REALTORS
Originating MLS: Dayton Area Board of REALTORS
Facts & features
Interior
Bedrooms & bathrooms
- Bedrooms: 4
- Bathrooms: 2
- Full bathrooms: 1
- 1/2 bathrooms: 1
- Main level bathrooms: 1
Primary bedroom
- Level: Second
- Dimensions: 11 x 20
Bedroom
- Level: Second
- Dimensions: 10 x 10
Bedroom
- Level: Second
- Dimensions: 11 x 14
Bedroom
- Level: Second
- Dimensions: 15 x 10
Dining room
- Level: Main
- Dimensions: 8 x 11
Kitchen
- Level: Main
- Dimensions: 9 x 11
Living room
- Level: Main
- Dimensions: 24 x 12
Heating
- Forced Air, Natural Gas
Cooling
- Central Air
Appliances
- Included: Dishwasher, Microwave, Range, Refrigerator
Interior area
- Total structure area: 1,476
- Total interior livable area: 1,476 sqft
Property
Parking
- Total spaces: 1
- Parking features: Attached, Garage, One Car Garage
- Attached garage spaces: 1
Features
- Levels: Two
- Stories: 2
- Patio & porch: Patio
- Exterior features: Fence, Patio, Storage
Lot
- Size: 9,147 sqft
Details
- Additional structures: Shed(s)
- Parcel number: 04132540370
- Zoning: Residential
- Zoning description: Residential
Construction
Type & style
- Home type: SingleFamily
- Architectural style: Traditional
- Property subtype: Single Family Residence
Materials
- Aluminum Siding, Brick
- Foundation: Slab
Condition
- Year built: 1960
Utilities & green energy
- Water: Public
- Utilities for property: Natural Gas Available, Sewer Available, Water Available
Community & neighborhood
Location
- Region: Springboro
- Subdivision: Royal Oaks Park
Price history
| Date | Event | Price |
|---|---|---|
| 5/27/2025 | Sold | $264,000-1.9%$179/sqft |
Source: | ||
| 4/26/2025 | Pending sale | $269,000$182/sqft |
Source: | ||
| 4/22/2025 | Price change | $269,000-3.6%$182/sqft |
Source: | ||
| 4/1/2025 | Price change | $279,000-3.8%$189/sqft |
Source: | ||
| 2/26/2025 | Listed for sale | $289,900+122.1%$196/sqft |
Source: | ||
Public tax history
| Year | Property taxes | Tax assessment |
|---|---|---|
| 2024 | $2,213 +14.2% | $56,660 +24.6% |
| 2023 | $1,937 +1.5% | $45,480 0% |
| 2022 | $1,908 +7.5% | $45,485 0% |
Find assessor info on the county website
Neighborhood: 45066
Nearby schools
GreatSchools rating
- 7/10Springboro Intermediate SchoolGrades: 6Distance: 0.4 mi
- 9/10Springboro High SchoolGrades: 9-12Distance: 1.5 mi
- NAClearcreek Elementary SchoolGrades: PK-1Distance: 0.5 mi
Schools provided by the listing agent
- District: Springboro
Source: DABR MLS. This data may not be complete. We recommend contacting the local school district to confirm school assignments for this home.
Get a cash offer in 3 minutes
Find out how much your home could sell for in as little as 3 minutes with a no-obligation cash offer.
Estimated market value
$270,500
Get a cash offer in 3 minutes
Find out how much your home could sell for in as little as 3 minutes with a no-obligation cash offer.
Estimated market value
$270,500
