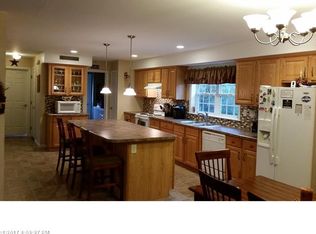Closed
$178,300
185 Woodland Road, Caribou, ME 04736
3beds
2,348sqft
Mobile Home
Built in 1975
1 Acres Lot
$206,100 Zestimate®
$76/sqft
$2,196 Estimated rent
Home value
$206,100
$173,000 - $241,000
$2,196/mo
Zestimate® history
Loading...
Owner options
Explore your selling options
What's special
This charming 1975 single wide mobile home, featuring a modern addition, offers an ideal blend of comfort and convenience. Located on a serene 1-acre lot with beautiful views, this property is perfect for those seeking a peaceful lifestyle with access to outdoor activities! The Upstairs features an
updated kitchen with plenty of cabinets and a large island with a Dining Area that goes out to the Back Deck. Three spacious bedrooms. Large Living Room with a Small den Area and a 3 Season Sunporch.
Downstairs features an Additional Bedroom,
Kitchen area, Bonus room and Separate Laundry Room.
Outdoor Features an Inground pool for those warm summer days
Large oversized heated garage, perfect for storage or a workshop.
Direct access to ITS 83&90 Snowmobile Trail and ATV Trail, making it a paradise for outdoor enthusiasts.
This property offers a unique opportunity to enjoy country living with modern comforts. Don't miss out on this one-of-a-kind home! This Property will not Pass any Government Loans! Call Today!!
Zillow last checked: 8 hours ago
Listing updated: December 10, 2024 at 08:48am
Listed by:
Progressive Realty
Bought with:
Progressive Realty
Source: Maine Listings,MLS#: 1600036
Facts & features
Interior
Bedrooms & bathrooms
- Bedrooms: 3
- Bathrooms: 2
- Full bathrooms: 2
Bedroom 1
- Features: Closet
- Level: First
Bedroom 2
- Features: Closet
- Level: First
Bedroom 3
- Features: Closet
- Level: First
Bedroom 4
- Features: Closet
- Level: Basement
Bonus room
- Level: Basement
Den
- Level: First
Dining room
- Level: First
Kitchen
- Features: Eat-in Kitchen, Kitchen Island
- Level: First
Kitchen
- Level: Basement
Living room
- Level: First
Sunroom
- Features: Three-Season
- Level: First
Heating
- Baseboard, Hot Water, Zoned
Cooling
- None
Appliances
- Included: Dryer, Gas Range, Refrigerator, Washer
Features
- Bathtub, In-Law Floorplan, Shower, Storage
- Flooring: Carpet, Laminate
- Doors: Storm Door(s)
- Windows: Double Pane Windows
- Basement: Interior Entry,Finished,Full
- Has fireplace: No
Interior area
- Total structure area: 2,348
- Total interior livable area: 2,348 sqft
- Finished area above ground: 1,848
- Finished area below ground: 500
Property
Parking
- Total spaces: 2
- Parking features: Paved, 11 - 20 Spaces
- Attached garage spaces: 2
Features
- Patio & porch: Deck
- Has view: Yes
- View description: Fields, Mountain(s), Scenic, Trees/Woods
Lot
- Size: 1 Acres
- Features: Near Golf Course, Near Shopping, Near Town, Rolling Slope
Details
- Additional structures: Shed(s)
- Parcel number: CARIM10L024B
- Zoning: Residential
- Other equipment: Internet Access Available
Construction
Type & style
- Home type: MobileManufactured
- Architectural style: Other
- Property subtype: Mobile Home
Materials
- Wood Frame, Wood Siding
- Foundation: Slab
- Roof: Metal
Condition
- Year built: 1975
Utilities & green energy
- Electric: Circuit Breakers
- Sewer: Private Sewer, Septic Design Available
- Water: Private
Green energy
- Energy efficient items: Ceiling Fans
Community & neighborhood
Location
- Region: Caribou
Other
Other facts
- Body type: Single Wide
- Road surface type: Paved
Price history
| Date | Event | Price |
|---|---|---|
| 12/10/2024 | Sold | $178,300-0.9%$76/sqft |
Source: | ||
| 9/6/2024 | Pending sale | $179,900$77/sqft |
Source: | ||
| 8/11/2024 | Listed for sale | $179,900$77/sqft |
Source: | ||
Public tax history
| Year | Property taxes | Tax assessment |
|---|---|---|
| 2024 | $2,767 +9.8% | $129,300 |
| 2023 | $2,521 -2.9% | $129,300 +17.3% |
| 2022 | $2,595 | $110,200 |
Find assessor info on the county website
Neighborhood: 04736
Nearby schools
GreatSchools rating
- 4/10Caribou Community SchoolGrades: PK-8Distance: 2.1 mi
- NACaribou High SchoolGrades: 9-12Distance: 0.8 mi
- 3/10Caribou High SchoolGrades: 9-12Distance: 0.8 mi
