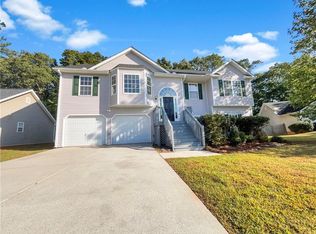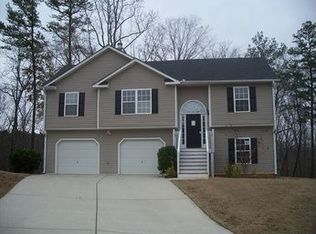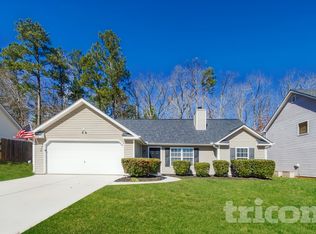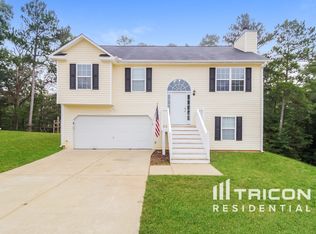Closed
$315,000
185 Whetstone Way, Villa Rica, GA 30180
4beds
2,720sqft
Single Family Residence, Residential
Built in 2003
0.29 Acres Lot
$307,800 Zestimate®
$116/sqft
$2,259 Estimated rent
Home value
$307,800
$262,000 - $360,000
$2,259/mo
Zestimate® history
Loading...
Owner options
Explore your selling options
What's special
Discover this beautifully remodeled ranch home located in the 100% USDA financing area, complete with a full finished basement and in-law suite! Nestled on a peaceful cul-de-sac lot, this home features 3 bedrooms and 2 full baths on the main level with a split bedroom plan. A beautifully renovated kitchen boasting new cabinets, granite countertops, and a spacious island/peninsula for additional storage and prep space. The primary suite is a retreat of its own, with a tray ceiling, large walk-in closet, and ensuite bath featuring a large tiled shower with a built-in bench. Downstairs, the fully finished basement serves as a complete second living space, featuring a bedroom, full bath, full kitchen, and laundry room-ideal for an in-law suite or rental potential. Throughout the home, LVP flooring adds both durability and style, with a new roof & water heater in 2024 ensuring peace of mind for years to come. Step outside to enjoy the fenced backyard, where you can unwind on the back deck and listen to the peaceful sounds of the nearby creek. Additional highlights include a welcoming front porch and a two-car garage with convenient kitchen-level entry. Located just five minutes from I-20, shopping, and dining, this home is situated in a sought-after neighborhood & school district with fantastic amenities, including a swimming pool, tennis court, playground, and sidewalks for evening strolls. Don't miss this move-in-ready home with all the modern updates you've been looking for! Schedule your showing today!
Zillow last checked: 8 hours ago
Listing updated: May 02, 2025 at 10:54pm
Listing Provided by:
JENNIFER CADWELL,
Sky High Realty
Bought with:
DANNY WATSON, 403486
Metro West Realty Group, LLC.
Source: FMLS GA,MLS#: 7534183
Facts & features
Interior
Bedrooms & bathrooms
- Bedrooms: 4
- Bathrooms: 3
- Full bathrooms: 3
- Main level bathrooms: 2
- Main level bedrooms: 3
Primary bedroom
- Features: In-Law Floorplan, Master on Main, Split Bedroom Plan
- Level: In-Law Floorplan, Master on Main, Split Bedroom Plan
Bedroom
- Features: In-Law Floorplan, Master on Main, Split Bedroom Plan
Primary bathroom
- Features: Shower Only
Dining room
- Features: Open Concept
Kitchen
- Features: Breakfast Bar, Kitchen Island, Pantry, Second Kitchen, Solid Surface Counters
Heating
- Central
Cooling
- Ceiling Fan(s), Central Air
Appliances
- Included: Dishwasher, Electric Range, Microwave, Refrigerator
- Laundry: In Basement, Laundry Closet, Laundry Room, Main Level
Features
- High Speed Internet, Tray Ceiling(s), Vaulted Ceiling(s), Walk-In Closet(s)
- Flooring: Other, Vinyl
- Windows: Double Pane Windows
- Basement: Daylight,Finished,Finished Bath,Full,Walk-Out Access
- Number of fireplaces: 1
- Fireplace features: Family Room, Gas Starter
- Common walls with other units/homes: No Common Walls
Interior area
- Total structure area: 2,720
- Total interior livable area: 2,720 sqft
- Finished area above ground: 1,360
- Finished area below ground: 1,360
Property
Parking
- Total spaces: 2
- Parking features: Garage, Garage Door Opener, Kitchen Level
- Garage spaces: 2
Accessibility
- Accessibility features: Accessible Full Bath, Accessible Kitchen
Features
- Levels: One
- Stories: 1
- Patio & porch: Deck, Front Porch
- Exterior features: Rain Gutters, No Dock
- Pool features: None
- Spa features: None
- Fencing: Back Yard,Chain Link,Privacy
- Has view: Yes
- View description: City
- Waterfront features: Creek
- Body of water: None
Lot
- Size: 0.29 Acres
- Features: Cul-De-Sac
Details
- Additional structures: None
- Parcel number: 01150250167
- Other equipment: None
- Horse amenities: None
Construction
Type & style
- Home type: SingleFamily
- Architectural style: Ranch
- Property subtype: Single Family Residence, Residential
Materials
- Vinyl Siding
- Foundation: Slab
- Roof: Composition
Condition
- Updated/Remodeled
- New construction: No
- Year built: 2003
Utilities & green energy
- Electric: None
- Sewer: Public Sewer
- Water: Public
- Utilities for property: Underground Utilities
Green energy
- Energy efficient items: None
- Energy generation: None
Community & neighborhood
Security
- Security features: Smoke Detector(s)
Community
- Community features: Homeowners Assoc, Playground, Pool, Sidewalks, Street Lights, Tennis Court(s)
Location
- Region: Villa Rica
- Subdivision: Weatherstone
HOA & financial
HOA
- Has HOA: Yes
- HOA fee: $375 annually
- Services included: Swim, Tennis
- Association phone: 404-835-9281
Other
Other facts
- Ownership: Fee Simple
- Road surface type: Asphalt
Price history
| Date | Event | Price |
|---|---|---|
| 4/29/2025 | Sold | $315,000-4.5%$116/sqft |
Source: | ||
| 3/11/2025 | Pending sale | $329,900$121/sqft |
Source: | ||
| 3/4/2025 | Listed for sale | $329,900-4.5%$121/sqft |
Source: | ||
| 11/22/2024 | Listing removed | $345,500$127/sqft |
Source: | ||
| 10/28/2024 | Price change | $345,500-1.3%$127/sqft |
Source: | ||
Public tax history
| Year | Property taxes | Tax assessment |
|---|---|---|
| 2024 | $3,572 +19.6% | $96,400 +21.5% |
| 2023 | $2,986 -3.2% | $79,360 |
| 2022 | $3,084 +61.6% | $79,360 +46.7% |
Find assessor info on the county website
Neighborhood: 30180
Nearby schools
GreatSchools rating
- 4/10Mason Creek Elementary SchoolGrades: PK-5Distance: 3.2 mi
- 6/10Mason Creek Middle SchoolGrades: 6-8Distance: 3.2 mi
- 6/10Alexander High SchoolGrades: 9-12Distance: 5.9 mi
Schools provided by the listing agent
- Elementary: Mason Creek
- Middle: Mason Creek
- High: Alexander
Source: FMLS GA. This data may not be complete. We recommend contacting the local school district to confirm school assignments for this home.
Get a cash offer in 3 minutes
Find out how much your home could sell for in as little as 3 minutes with a no-obligation cash offer.
Estimated market value
$307,800
Get a cash offer in 3 minutes
Find out how much your home could sell for in as little as 3 minutes with a no-obligation cash offer.
Estimated market value
$307,800



