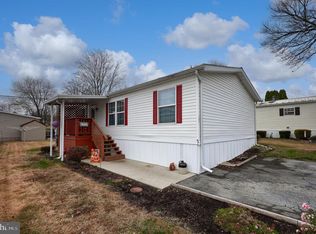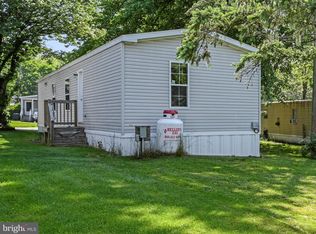Sold for $130,000
$130,000
185 Weidler Ln, Lititz, PA 17543
3beds
1,344sqft
Manufactured Home
Built in 2019
-- sqft lot
$-- Zestimate®
$97/sqft
$1,398 Estimated rent
Home value
Not available
Estimated sales range
Not available
$1,398/mo
Zestimate® history
Loading...
Owner options
Explore your selling options
What's special
Back on the Market at NO fault of the Seller! Welcome to 185 Weidler Lane, Lititz! Beautiful like-new home sits on a corner lot in Twinbrook Community. Featuring 3 large bedrooms, 2 full bathrooms, including a spacious primary suite with both a walk-in shower and large walk-in closet. Home also has its own laundry room that can also act as extra storage or pantry. You'll love the open concept layout, perfect for relaxing or hanging out with friends and family. Updated spacious kitchen with stainless steel appliances, and granite countertops great for the chef in you. Lot Rent is $622/month, includes water, trash, common grounds, and lamp post. Property is located close to downtown limits and close to all major highways for easy commute. If you are looking for a home you can just turn-key and start easy living then you do not want to overlook this one. Schedule your private showing today you will not be disappointed!
Zillow last checked: 8 hours ago
Listing updated: June 17, 2025 at 06:03am
Listed by:
Amanda Sweigert 717-669-2423,
Berkshire Hathaway HomeServices Homesale Realty
Bought with:
Melisa Peris, RS328354
Iron Valley Real Estate
Source: Bright MLS,MLS#: PALA2068266
Facts & features
Interior
Bedrooms & bathrooms
- Bedrooms: 3
- Bathrooms: 2
- Full bathrooms: 2
- Main level bathrooms: 2
- Main level bedrooms: 3
Heating
- Forced Air, Heat Pump, Electric
Cooling
- Central Air, Electric
Appliances
- Included: Dishwasher, Disposal, Dryer, Microwave, Oven/Range - Electric, Refrigerator, Washer, Electric Water Heater
- Laundry: Main Level
Features
- Combination Kitchen/Living, Open Floorplan, Eat-in Kitchen, Primary Bath(s), Walk-In Closet(s)
- Flooring: Carpet, Laminate, Vinyl
- Has basement: No
- Has fireplace: No
Interior area
- Total structure area: 1,344
- Total interior livable area: 1,344 sqft
- Finished area above ground: 1,344
Property
Parking
- Total spaces: 2
- Parking features: Driveway
- Uncovered spaces: 2
Accessibility
- Accessibility features: Accessible Entrance, Accessible Approach with Ramp
Features
- Levels: One
- Stories: 1
- Patio & porch: Deck, Patio
- Pool features: None
- Has view: Yes
- View description: Garden, Trees/Woods
Lot
- Features: Corner Lot/Unit
Details
- Additional structures: Above Grade
- Parcel number: 6001810130258
- Zoning: RESIDENTIAL
- Special conditions: Standard
Construction
Type & style
- Home type: MobileManufactured
- Property subtype: Manufactured Home
Materials
- Frame, Vinyl Siding
- Roof: Shingle
Condition
- New construction: No
- Year built: 2019
Utilities & green energy
- Electric: 200+ Amp Service
- Sewer: Private Septic Tank, Private Sewer
- Water: Private/Community Water
- Utilities for property: Cable Connected
Community & neighborhood
Location
- Region: Lititz
- Subdivision: Twin Brook Mhp
- Municipality: WARWICK TWP
Other
Other facts
- Listing agreement: Exclusive Right To Sell
- Ownership: Ground Rent
- Road surface type: Paved
Price history
| Date | Event | Price |
|---|---|---|
| 6/16/2025 | Sold | $130,000$97/sqft |
Source: | ||
| 5/1/2025 | Pending sale | $130,000$97/sqft |
Source: | ||
| 4/30/2025 | Listed for sale | $130,000$97/sqft |
Source: | ||
| 4/23/2025 | Pending sale | $130,000$97/sqft |
Source: | ||
| 4/16/2025 | Listed for sale | $130,000$97/sqft |
Source: | ||
Public tax history
| Year | Property taxes | Tax assessment |
|---|---|---|
| 2018 | $28 -88.7% | $8,800 -11.1% |
| 2017 | $245 +0% | $9,900 |
| 2016 | $245 +202.6% | $9,900 |
Find assessor info on the county website
Neighborhood: Rothsville
Nearby schools
GreatSchools rating
- 6/10John R Bonfield El SchoolGrades: K-6Distance: 2.4 mi
- 7/10Warwick Middle SchoolGrades: 7-9Distance: 4 mi
- 9/10Warwick Senior High SchoolGrades: 9-12Distance: 3.7 mi
Schools provided by the listing agent
- District: Warwick
Source: Bright MLS. This data may not be complete. We recommend contacting the local school district to confirm school assignments for this home.

