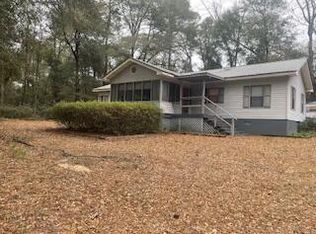Sold for $249,900
$249,900
185 WATERS Road, Beech Island, SC 29842
3beds
2,632sqft
Single Family Residence
Built in 2000
-- sqft lot
$321,200 Zestimate®
$95/sqft
$2,177 Estimated rent
Home value
$321,200
$299,000 - $347,000
$2,177/mo
Zestimate® history
Loading...
Owner options
Explore your selling options
What's special
Welcome to 185 Waters Rd, Beech Island, SC—a beautifully updated 3-bedroom, 3-bathroom home nestled on a secluded .6-acre lot on a quiet dead-end road. This charming residence offers 1,992 sq ft of spacious living and features a 600 sq ft workshop garage with power, two separate carports, and ample space for all your projects and vehicles. Inside, enjoy a massive living room with a cozy brick fireplace, a sunroom adorned with elegant terracotta tile, and luxury vinyl plank flooring throughout. The efficient galley kitchen boasts ample storage, while additional spaces like a mudroom, foyer, separate laundry room, dry bar, and den enhance everyday convenience. Large closets provide plenty of storage, and premium Andersen windows flood the home with natural light. Outside, a covered back deck overlooks fruit trees and front irrigation, creating a picturesque setting. Located close to major industrial operations like the Savannah River Site, Bridgestone, and Kimberly Clark, this home is perfect for professionals seeking a short commute without sacrificing rural tranquility. Don't miss out on this updated gem in Beech Island—schedule your private showing today!
Zillow last checked: 8 hours ago
Listing updated: July 18, 2025 at 09:46am
Listed by:
Matt Kelly,
Blanchard & Calhoun
Bought with:
Venus Morris Griffin, 332408
Meybohm Real Estate - Wheeler
Source: Hive MLS,MLS#: 534676
Facts & features
Interior
Bedrooms & bathrooms
- Bedrooms: 3
- Bathrooms: 3
- Full bathrooms: 3
Primary bedroom
- Level: Main
- Dimensions: 18 x 13
Bedroom 2
- Level: Main
- Dimensions: 12 x 13
Bedroom 3
- Level: Main
- Dimensions: 15 x 13
Dining room
- Level: Main
- Dimensions: 12 x 12
Other
- Level: Main
- Dimensions: 12 x 6
Kitchen
- Level: Main
- Dimensions: 12 x 11
Laundry
- Level: Main
- Dimensions: 5 x 5
Living room
- Level: Main
- Dimensions: 16 x 15
Mud room
- Level: Main
- Dimensions: 8 x 4
Other
- Description: 2nd Dining Room
- Level: Main
- Dimensions: 10 x 14
Sunroom
- Level: Main
- Dimensions: 9 x 18
Heating
- Heat Pump, Natural Gas
Cooling
- Central Air, Heat Pump
Appliances
- Included: Built-In Electric Oven, Dishwasher, Electric Water Heater, Microwave, Tankless Water Heater
Features
- Blinds, Dry Bar, Entrance Foyer, In-Law Floorplan, Smoke Detector(s), Walk-In Closet(s), Washer Hookup, Electric Dryer Hookup
- Flooring: Carpet, Ceramic Tile, Luxury Vinyl
- Has basement: No
- Attic: Pull Down Stairs
- Number of fireplaces: 1
- Fireplace features: Living Room
Interior area
- Total structure area: 2,632
- Total interior livable area: 2,632 sqft
Property
Parking
- Total spaces: 3
- Parking features: Detached Carport, Unpaved, Gravel, Workshop in Garage
- Garage spaces: 1
- Carport spaces: 2
- Covered spaces: 3
Features
- Levels: One
- Patio & porch: Covered, Deck, Sun Room
Lot
- Dimensions: 202 x 146 x 200 x 132
- Features: Secluded, Sprinklers In Front, Wooded
Details
- Additional structures: Workshop
- Parcel number: 0391901012
Construction
Type & style
- Home type: SingleFamily
- Architectural style: Ranch
- Property subtype: Single Family Residence
Materials
- Vinyl Siding
- Foundation: Block, Crawl Space
Condition
- Updated/Remodeled
- New construction: No
- Year built: 2000
Utilities & green energy
- Sewer: Septic Tank
- Water: Public
Community & neighborhood
Location
- Region: Beech Island
- Subdivision: Other
Other
Other facts
- Listing terms: 1031 Exchange,Cash,Conventional,FHA,USDA Loan,VA Loan
Price history
| Date | Event | Price |
|---|---|---|
| 11/13/2024 | Sold | $249,900$95/sqft |
Source: | ||
| 10/13/2024 | Pending sale | $249,900$95/sqft |
Source: | ||
| 10/12/2024 | Listed for sale | $249,900+66.6%$95/sqft |
Source: | ||
| 9/16/2024 | Sold | $150,000-25%$57/sqft |
Source: Public Record Report a problem | ||
| 7/18/2024 | Price change | $200,000-16.7%$76/sqft |
Source: | ||
Public tax history
| Year | Property taxes | Tax assessment |
|---|---|---|
| 2025 | $1,282 +901.9% | $10,530 |
| 2024 | $128 | -- |
| 2023 | $128 | -- |
Find assessor info on the county website
Neighborhood: 29842
Nearby schools
GreatSchools rating
- 3/10Redcliffe Elementary SchoolGrades: PK-5Distance: 4.4 mi
- 5/10Jackson Middle SchoolGrades: 6-8Distance: 6.6 mi
- 3/10Silver Bluff High SchoolGrades: 9-12Distance: 6.4 mi
Schools provided by the listing agent
- Elementary: Redcliffe
- Middle: JACKSON MIDDLE
- High: Silver Bluff
Source: Hive MLS. This data may not be complete. We recommend contacting the local school district to confirm school assignments for this home.

Get pre-qualified for a loan
At Zillow Home Loans, we can pre-qualify you in as little as 5 minutes with no impact to your credit score.An equal housing lender. NMLS #10287.
