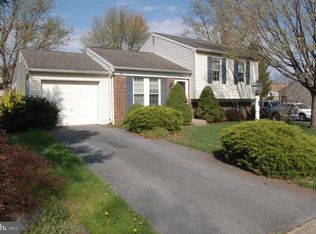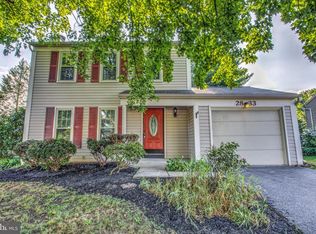Sold for $350,000
$350,000
185 Warren Way, Lancaster, PA 17601
4beds
1,758sqft
Single Family Residence
Built in 1978
0.34 Acres Lot
$390,000 Zestimate®
$199/sqft
$2,342 Estimated rent
Home value
$390,000
$371,000 - $410,000
$2,342/mo
Zestimate® history
Loading...
Owner options
Explore your selling options
What's special
OFFERS HAVE BEEN RECEIVED. THE DEADLINE TO SUBMIT OFFERS IS 2 PM ON MONDAY, MARCH 25. This well maintained Bi-level sits on a great corner lot with garage and extra parking. The family room is bright and sunny with new laminate plank flooring. The kitchen includes stainless appliances, tile backsplash and waterproof flooring. The dining area slider opens to a large deck and fully fenced in backyard with privacy fence. This main level includes 2 bedrooms and a full bath that is accessible from the master and the hall. Lower level includes large family room, 2 additional bedrooms and a second updated full bath with granite vanity top. Laundry is on the lower level as well. New roof in 2023. Your new home is close to highways/shopping and waiting to welcome you home.
Zillow last checked: 8 hours ago
Listing updated: May 20, 2024 at 01:38pm
Listed by:
DOTTIE BERNATOS 717-439-8319,
Coldwell Banker Realty
Bought with:
JOSHUA Clelan, RS336251
Coldwell Banker Realty
Source: Bright MLS,MLS#: PALA2048328
Facts & features
Interior
Bedrooms & bathrooms
- Bedrooms: 4
- Bathrooms: 2
- Full bathrooms: 2
- Main level bathrooms: 1
- Main level bedrooms: 2
Basement
- Area: 816
Heating
- Heat Pump, Forced Air, Electric
Cooling
- Central Air, Electric
Appliances
- Included: Dishwasher, Oven/Range - Electric, Refrigerator, Microwave, Electric Water Heater
- Laundry: Main Level, Laundry Room
Features
- Built-in Features, Dining Area, Eat-in Kitchen, Bathroom - Tub Shower, Combination Kitchen/Dining, Floor Plan - Traditional, Dry Wall
- Flooring: Carpet, Vinyl, Laminate
- Windows: Insulated Windows
- Has basement: No
- Number of fireplaces: 1
Interior area
- Total structure area: 1,758
- Total interior livable area: 1,758 sqft
- Finished area above ground: 942
- Finished area below ground: 816
Property
Parking
- Total spaces: 3
- Parking features: Garage Faces Front, On Street, Attached, Driveway
- Attached garage spaces: 1
- Uncovered spaces: 2
Accessibility
- Accessibility features: None
Features
- Levels: Bi-Level,One
- Stories: 1
- Patio & porch: Deck
- Pool features: None
Lot
- Size: 0.34 Acres
- Features: Corner Lot
Details
- Additional structures: Above Grade, Below Grade
- Parcel number: 3900973700000
- Zoning: RESIDENTIAL
- Special conditions: Standard
Construction
Type & style
- Home type: SingleFamily
- Property subtype: Single Family Residence
Materials
- Brick, Aluminum Siding
- Foundation: Block
- Roof: Shingle
Condition
- Good
- New construction: No
- Year built: 1978
Utilities & green energy
- Electric: 200+ Amp Service, Circuit Breakers
- Sewer: Public Sewer
- Water: Public
- Utilities for property: Cable Connected, Electricity Available, Water Available
Community & neighborhood
Security
- Security features: Smoke Detector(s)
Location
- Region: Lancaster
- Subdivision: Village Park
- Municipality: MANHEIM TWP
HOA & financial
HOA
- Has HOA: Yes
- HOA fee: $135 annually
- Services included: Common Area Maintenance
- Association name: VILLAGE PARK HOMEOWNERS ASSOCIATION
Other
Other facts
- Listing agreement: Exclusive Agency
- Listing terms: Cash,Conventional,FHA,VA Loan
- Ownership: Fee Simple
Price history
| Date | Event | Price |
|---|---|---|
| 5/20/2024 | Sold | $350,000+0%$199/sqft |
Source: | ||
| 3/26/2024 | Pending sale | $349,900$199/sqft |
Source: | ||
| 3/22/2024 | Listed for sale | $349,900+37.2%$199/sqft |
Source: | ||
| 11/24/2020 | Sold | $255,000-1.9%$145/sqft |
Source: Public Record Report a problem | ||
| 10/6/2020 | Pending sale | $259,900$148/sqft |
Source: Keller Williams Platinum Realty #PALA170904 Report a problem | ||
Public tax history
| Year | Property taxes | Tax assessment |
|---|---|---|
| 2025 | $3,515 +2.5% | $158,400 |
| 2024 | $3,427 +2.7% | $158,400 |
| 2023 | $3,338 +1.7% | $158,400 |
Find assessor info on the county website
Neighborhood: 17601
Nearby schools
GreatSchools rating
- 8/10Landis Run Intermediate SchoolGrades: 5-6Distance: 0.9 mi
- 6/10Manheim Twp Middle SchoolGrades: 7-8Distance: 0.6 mi
- 9/10Manheim Twp High SchoolGrades: 9-12Distance: 0.6 mi
Schools provided by the listing agent
- District: Manheim Township
Source: Bright MLS. This data may not be complete. We recommend contacting the local school district to confirm school assignments for this home.
Get pre-qualified for a loan
At Zillow Home Loans, we can pre-qualify you in as little as 5 minutes with no impact to your credit score.An equal housing lender. NMLS #10287.
Sell for more on Zillow
Get a Zillow Showcase℠ listing at no additional cost and you could sell for .
$390,000
2% more+$7,800
With Zillow Showcase(estimated)$397,800

