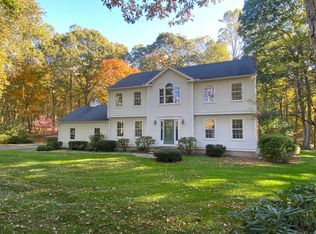The elegance and charm of this custom home starts with the circular drive. The formal and informal entries are covered for protection from the elements. A formal foyer boasts a curved staircase and generous tiled area to greet guests. Open to the living room and also formal dining room, the floor plan is uniquely designed for public and private areas, with spacious rooms and large windows throughout. The redone kitchen has new appliances, 5 burner gas cooking, breakfast area, walk-in pantry, with extensive lighting and opens to the adjoining family room with an expansive fireplace, hardwood floors, and deck that overlooks the in-ground pool. A first floor laundry room is both convenient yet discreetly placed near the truly expansive Master BR with sitting area, walk-in closet, and his and hers full Baths. Two additional bedrooms on the main level share a full bath with an additional private sink area and walk in closet. A fourth bedroom is situated on the second floor and is useful as a playroom, den, office, or guest. The lower walkout area boasts a sauna, full shower bath, and second family room with huge fireplace for easy entertainment. This professionally landscaped property has sweeping lawns and a certified butterfly garden. It adjoins open space for additional privacy,yet is scant minutes to highway, the Town center, schools, and beaches. A new solar installation covers all electrical needs for the house and has been paid in full. Truly a one-in-a-million home!
This property is off market, which means it's not currently listed for sale or rent on Zillow. This may be different from what's available on other websites or public sources.

