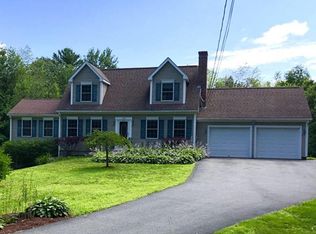Motivated Seller! Renovated farmhouse with a 3 car garage and a horse stall set on 3.39 acres with attached barn! House has been renovated with a newer 4 bdrm septic system, newer roof newer boiler and geothermal water tank, new tilt in insulated windows, new siding, new open concept kitchen/dining room with vaulted ceilings and skylites and a walk in pantry, a new 1st floor bathroom and bedroom with a walk in shower, laundry room off the kitchen, 3 more large bedrooms upstairs, new flooring, newer electric, and a new driveway. Barn has open concept bonus room with exposed beams and a fireplace that could be a terrific home office. Downstairs has a slate floor and lounge/bar area with a woodstove and a beautiful stone fireplace in another area. Outside enjoy the inground salt water pool and patio. All of this on a peaceful country road close to the Market Basket shopping center and newly expanded hospital! Don't miss out on this opportunity! The value is there!
This property is off market, which means it's not currently listed for sale or rent on Zillow. This may be different from what's available on other websites or public sources.
