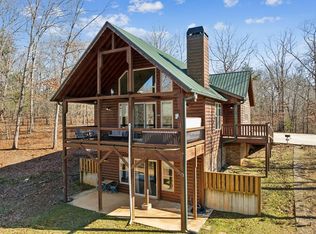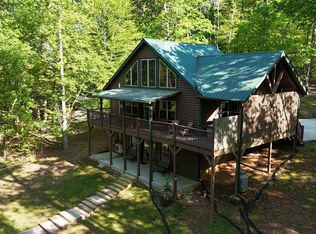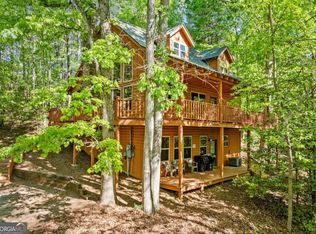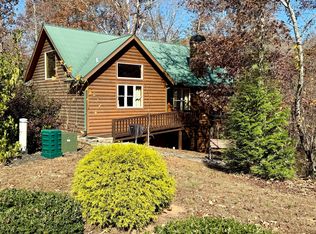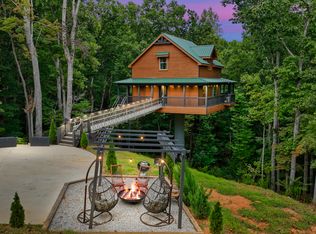UNIQUE TREEHOUSE Home! This unique home is the ultimate retreat experience! Perfect investment and already on the rental program! A spacious wrap around porch for a quite morning coffee in a private setting, the relaxing hot tub where you will feel like you really are in the treetops or the sauna truly make it a place of relaxation. Inside, an open-plan living area with a cozy fireplace flows seamlessly into the bedroom, complemented by an indoor hot tub, large shower, and sauna! The kitchen features granite countertops and stainless appliances. Upstairs, a loft provides a game room and additional sleeping space. Enjoy a private fire pit and easy access to local wineries, hiking trails and shopping. This super unique, private luxury cabin offers an unforgettable mountain escape and comes fully furnished. "The Sky's The Limit" so make this investment yours and enjoy a piece of the beautiful North Ga Mountains!
Active
$499,000
185 Walnut Ridge Dr, Cleveland, GA 30528
1beds
--sqft
Est.:
Single Family Residence, Cabin
Built in 2020
2.32 Acres Lot
$489,400 Zestimate®
$--/sqft
$-- HOA
What's special
Cozy fireplaceSpacious wrap around porchIndoor hot tubRelaxing hot tubStainless appliancesLarge showerGranite countertops
- 35 days |
- 608 |
- 16 |
Zillow last checked: 8 hours ago
Listing updated: January 14, 2026 at 10:06pm
Listed by:
Selena L Nix 706-892-6135,
Real Broker LLC
Source: GAMLS,MLS#: 10663656
Tour with a local agent
Facts & features
Interior
Bedrooms & bathrooms
- Bedrooms: 1
- Bathrooms: 1
- Full bathrooms: 1
- Main level bathrooms: 1
- Main level bedrooms: 1
Rooms
- Room types: Game Room, Laundry, Loft
Kitchen
- Features: Breakfast Bar
Heating
- Electric, Heat Pump
Cooling
- Central Air
Appliances
- Included: Dishwasher, Dryer, Microwave, Oven/Range (Combo), Refrigerator, Stainless Steel Appliance(s), Washer
- Laundry: Laundry Closet
Features
- Beamed Ceilings, High Ceilings, Master On Main Level, Sauna, Separate Shower, Soaking Tub, Tile Bath
- Flooring: Sustainable, Tile
- Basement: None
- Number of fireplaces: 1
- Fireplace features: Living Room
Interior area
- Total structure area: 0
- Finished area above ground: 0
- Finished area below ground: 0
Property
Parking
- Total spaces: 5
- Parking features: Parking Pad
- Has uncovered spaces: Yes
Features
- Levels: Two
- Stories: 2
- Patio & porch: Deck, Porch
- Has view: Yes
- View description: Seasonal View
Lot
- Size: 2.32 Acres
- Features: Cul-De-Sac, Private, Sloped
Details
- Parcel number: 078 218
Construction
Type & style
- Home type: SingleFamily
- Architectural style: Other
- Property subtype: Single Family Residence, Cabin
Materials
- Log
- Roof: Metal
Condition
- Resale
- New construction: No
- Year built: 2020
Utilities & green energy
- Sewer: Septic Tank
- Water: Well
- Utilities for property: Electricity Available, High Speed Internet
Community & HOA
Community
- Features: Gated
- Subdivision: Cedar Creek
HOA
- Has HOA: No
- Services included: None
Location
- Region: Cleveland
Financial & listing details
- Annual tax amount: $2,025
- Date on market: 1/1/2026
- Cumulative days on market: 35 days
- Listing agreement: Exclusive Right To Sell
- Electric utility on property: Yes
Estimated market value
$489,400
$465,000 - $514,000
$1,576/mo
Price history
Price history
| Date | Event | Price |
|---|---|---|
| 1/1/2026 | Listed for sale | $499,000-5% |
Source: | ||
| 1/1/2026 | Listing removed | $525,000 |
Source: | ||
| 9/4/2025 | Price change | $525,000-3.7% |
Source: | ||
| 7/28/2025 | Price change | $545,000-1.8% |
Source: | ||
| 6/20/2025 | Listed for sale | $555,000-2.6% |
Source: | ||
Public tax history
Public tax history
Tax history is unavailable.BuyAbility℠ payment
Est. payment
$2,829/mo
Principal & interest
$2380
Property taxes
$274
Home insurance
$175
Climate risks
Neighborhood: 30528
Nearby schools
GreatSchools rating
- 5/10Mossy Creek Elemetary SchoolGrades: PK-5Distance: 5.8 mi
- 5/10White County Middle SchoolGrades: 6-8Distance: 8.4 mi
- 8/10White County High SchoolGrades: 9-12Distance: 10.2 mi
Schools provided by the listing agent
- Elementary: Mossy Creek
- Middle: White County
- High: White County
Source: GAMLS. This data may not be complete. We recommend contacting the local school district to confirm school assignments for this home.
- Loading
- Loading
