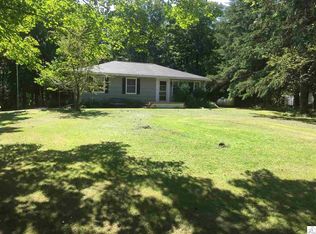Sold for $379,900
$379,900
185 Wagon Rd, Esko, MN 55733
3beds
2,288sqft
Single Family Residence
Built in 1965
1.39 Acres Lot
$380,700 Zestimate®
$166/sqft
$2,763 Estimated rent
Home value
$380,700
Estimated sales range
Not available
$2,763/mo
Zestimate® history
Loading...
Owner options
Explore your selling options
What's special
Charming 3-Bed, 2-Bath home on a private 1.39 acre lot! Welcome to 185 Wagon Rd—a peaceful retreat nestled on over an acre of wooded privacy. Inside, you’ll find cherry-colored vinyl flooring, main-level laundry, and a spacious living area. The kitchen features stainless steel appliances, an electric stove, and newer vinyl windows, with a classic layout full of charm and potential. Both bathrooms have been updated, including a full bath with a double vanity and a vinyl tub with ceramic surround, and a lower-level 3/4 bath. The large primary bedroom includes double closets and newer windows, while the second bedroom features a big closet and plenty of natural light. Third bedroom is also located on the main level. Downstairs offers plenty of space for future customization to suit your needs with a big rec room and non conforming bedroom or office. Additional features include new elegant vinyl siding on both the house and detached heated 2-stall insulated garage, newer roofs, newer vinyl windows throughout, a newer furnace, newer PEX plumbing, 200 amp electrical service, and a newer well pump. Outdoor living is a breeze with two decks—one in the front and a beautiful one off the back—perfect for relaxing or entertaining. This move-in-ready home is full of opportunity - schedule your private showing today.
Zillow last checked: 8 hours ago
Listing updated: September 08, 2025 at 04:30pm
Listed by:
Jordan DeCaro 218-428-0861,
RE/MAX Results,
Sydney Thompson 612-559-1951,
RE/MAX Results
Bought with:
Ryan Edick
Reliance Realty Advisers LLC
Source: Lake Superior Area Realtors,MLS#: 6119659
Facts & features
Interior
Bedrooms & bathrooms
- Bedrooms: 3
- Bathrooms: 2
- Full bathrooms: 1
- 3/4 bathrooms: 1
- Main level bedrooms: 1
Primary bedroom
- Level: Main
- Area: 130 Square Feet
- Dimensions: 10 x 13
Bedroom
- Level: Main
- Area: 100 Square Feet
- Dimensions: 10 x 10
Bedroom
- Level: Main
- Area: 90 Square Feet
- Dimensions: 9 x 10
Bathroom
- Level: Lower
- Area: 56 Square Feet
- Dimensions: 8 x 7
Bathroom
- Level: Main
- Area: 64 Square Feet
- Dimensions: 8 x 8
Bonus room
- Level: Lower
- Area: 104 Square Feet
- Dimensions: 8 x 13
Bonus room
- Level: Lower
- Area: 304 Square Feet
- Dimensions: 16 x 19
Dining room
- Level: Main
- Area: 136 Square Feet
- Dimensions: 8 x 17
Kitchen
- Level: Main
- Area: 240 Square Feet
- Dimensions: 12 x 20
Living room
- Level: Main
- Area: 204 Square Feet
- Dimensions: 12 x 17
Rec room
- Level: Lower
- Area: 390 Square Feet
- Dimensions: 15 x 26
Storage
- Level: Lower
- Area: 432 Square Feet
- Dimensions: 24 x 18
Heating
- Propane
Appliances
- Included: Dishwasher, Freezer, Microwave, Range, Refrigerator
- Laundry: Main Level
Features
- Eat In Kitchen
- Basement: Full
- Has fireplace: No
Interior area
- Total interior livable area: 2,288 sqft
- Finished area above ground: 1,314
- Finished area below ground: 974
Property
Parking
- Total spaces: 2
- Parking features: Detached
- Garage spaces: 2
Lot
- Size: 1.39 Acres
- Dimensions: 151 x 388
Details
- Parcel number: 780500860
Construction
Type & style
- Home type: SingleFamily
- Architectural style: Ranch
- Property subtype: Single Family Residence
Materials
- Vinyl, Frame/Wood
- Foundation: Concrete Perimeter
- Roof: Asphalt Shingle
Condition
- Previously Owned
- Year built: 1965
Utilities & green energy
- Electric: Minnesota Power
- Sewer: Public Sewer
- Water: Drilled
Community & neighborhood
Location
- Region: Esko
Other
Other facts
- Listing terms: Cash,Conventional,FHA,VA Loan
Price history
| Date | Event | Price |
|---|---|---|
| 10/24/2025 | Sold | $379,900$166/sqft |
Source: Public Record Report a problem | ||
| 7/16/2025 | Sold | $379,900$166/sqft |
Source: | ||
| 6/19/2025 | Contingent | $379,900$166/sqft |
Source: | ||
| 6/6/2025 | Price change | $379,900-1.3%$166/sqft |
Source: | ||
| 6/2/2025 | Price change | $384,900-3.8%$168/sqft |
Source: | ||
Public tax history
| Year | Property taxes | Tax assessment |
|---|---|---|
| 2025 | $3,114 +1.6% | $296,800 +4% |
| 2024 | $3,064 +0.2% | $285,400 +7.9% |
| 2023 | $3,058 +7.1% | $264,500 |
Find assessor info on the county website
Neighborhood: 55733
Nearby schools
GreatSchools rating
- 9/10Winterquist Elementary SchoolGrades: PK-6Distance: 1.8 mi
- 10/10Lincoln SecondaryGrades: 7-12Distance: 1.8 mi
Get pre-qualified for a loan
At Zillow Home Loans, we can pre-qualify you in as little as 5 minutes with no impact to your credit score.An equal housing lender. NMLS #10287.
Sell with ease on Zillow
Get a Zillow Showcase℠ listing at no additional cost and you could sell for —faster.
$380,700
2% more+$7,614
With Zillow Showcase(estimated)$388,314
