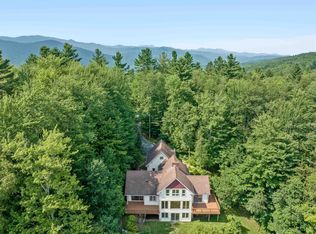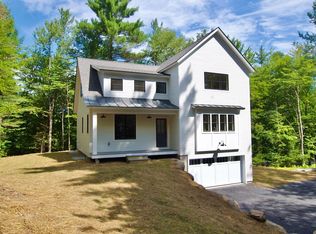Closed
Listed by:
Meg Kauffman,
LandVest, Inc. 802-528-7606
Bought with: RE/MAX North Professionals
$1,280,000
185 West Pinnacle Ridge Road, Waterbury, VT 05676
4beds
4,524sqft
Single Family Residence
Built in 2004
2 Acres Lot
$1,351,000 Zestimate®
$283/sqft
$5,097 Estimated rent
Home value
$1,351,000
$986,000 - $1.84M
$5,097/mo
Zestimate® history
Loading...
Owner options
Explore your selling options
What's special
This charming and expansive 4-bedroom home is located in the desirable Pinnacle Ridge neighborhood of Waterbury, VT. Ideally situated for easy access to and from I89, Waterbury’s vibrant downtown restaurant and shopping scene, hiking and biking trails and alpine adventures in Stowe, Bolton Valley, Sugarbush or Mad River Glen. Inside you’ll find an open and airy design highlighted by a recently renovated chef’s kitchen that naturally flows to multiple seating areas for gathering with friends and family. Upstairs, unwind in the substantial primary suite, complemented by three thoughtfully designed guest bedrooms, offering space and privacy for everyone. The walkout lower level presents the perfect opportunity to shape the space for your specific needs; be it a home gym, media room, or additional living space. Outside, the generous yard invites relaxation and play, with plenty of room for gardening or enjoying the fresh Vermont air. Don’t miss the chance to enjoy comfortable living in this exceptional location.
Zillow last checked: 8 hours ago
Listing updated: December 26, 2024 at 10:54am
Listed by:
Meg Kauffman,
LandVest, Inc. 802-528-7606
Bought with:
Emily Biron
RE/MAX North Professionals
Source: PrimeMLS,MLS#: 5015067
Facts & features
Interior
Bedrooms & bathrooms
- Bedrooms: 4
- Bathrooms: 4
- Full bathrooms: 3
- 1/2 bathrooms: 1
Heating
- Propane, Hot Air
Cooling
- Central Air
Appliances
- Included: Gas Cooktop, Wall Oven, Refrigerator, Tank Water Heater
- Laundry: 2nd Floor Laundry
Features
- Central Vacuum, Cathedral Ceiling(s), Kitchen Island, Natural Light, Vaulted Ceiling(s), Walk-In Closet(s), Walk-in Pantry, Smart Thermostat
- Flooring: Carpet, Wood
- Windows: Blinds, Skylight(s), Window Treatments
- Basement: Full,Partially Finished,Walkout,Interior Access,Exterior Entry,Walk-Out Access
- Has fireplace: Yes
- Fireplace features: Gas
Interior area
- Total structure area: 6,782
- Total interior livable area: 4,524 sqft
- Finished area above ground: 4,524
- Finished area below ground: 0
Property
Parking
- Total spaces: 3
- Parking features: Paved
- Garage spaces: 3
Features
- Levels: Two
- Stories: 2
- Patio & porch: Porch, Covered Porch
- Exterior features: Deck
- Frontage length: Road frontage: 252
Lot
- Size: 2 Acres
- Features: Open Lot, Sloped, Near Country Club, Near Golf Course, Near Shopping, Near Skiing
Details
- Parcel number: 69622112173
- Zoning description: Residential
Construction
Type & style
- Home type: SingleFamily
- Architectural style: Contemporary
- Property subtype: Single Family Residence
Materials
- Wood Frame, Clapboard Exterior
- Foundation: Concrete
- Roof: Shingle
Condition
- New construction: No
- Year built: 2004
Utilities & green energy
- Electric: 200+ Amp Service
- Sewer: Shared Septic
- Utilities for property: Phone, Cable Available
Community & neighborhood
Security
- Security features: Security
Location
- Region: Waterbury
HOA & financial
Other financial information
- Additional fee information: Fee: $1100
Price history
| Date | Event | Price |
|---|---|---|
| 11/22/2024 | Sold | $1,280,000-5.2%$283/sqft |
Source: | ||
| 9/19/2024 | Listed for sale | $1,350,000+9.1%$298/sqft |
Source: | ||
| 8/17/2023 | Sold | $1,237,000-10.7%$273/sqft |
Source: | ||
| 7/5/2023 | Contingent | $1,385,000$306/sqft |
Source: | ||
| 6/7/2023 | Price change | $1,385,000-4.5%$306/sqft |
Source: | ||
Public tax history
| Year | Property taxes | Tax assessment |
|---|---|---|
| 2024 | -- | $598,400 |
| 2023 | -- | $598,400 |
| 2022 | -- | $598,400 |
Find assessor info on the county website
Neighborhood: 05676
Nearby schools
GreatSchools rating
- 8/10Thatcher Brook Primary School Usd #45Grades: PK-4Distance: 1.6 mi
- 6/10Crossett Brook Middle School Usd #45Grades: 5-8Distance: 2.9 mi
- 9/10Harwood Uhsd #19Grades: 7-12Distance: 7.5 mi

Get pre-qualified for a loan
At Zillow Home Loans, we can pre-qualify you in as little as 5 minutes with no impact to your credit score.An equal housing lender. NMLS #10287.

