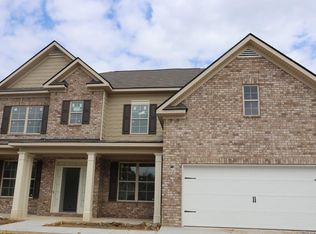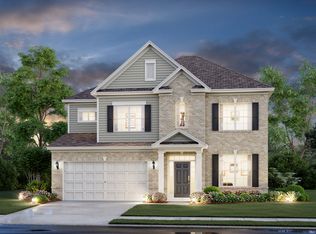Closed
$399,900
185 Valley View Cir, Dallas, GA 30132
4beds
1,856sqft
Single Family Residence, Residential
Built in 2020
0.29 Acres Lot
$401,600 Zestimate®
$215/sqft
$1,947 Estimated rent
Home value
$401,600
$357,000 - $450,000
$1,947/mo
Zestimate® history
Loading...
Owner options
Explore your selling options
What's special
You Must See this Like-New 4 Bedroom, 2 Bathroom Seven Hills Ranch with an Enclosed Back Patio! Low Maintenance with Brick & Cement Siding! New Roof 12/2023! Laminate Floors throughout Main Areas! Upgraded Padding & Carpet in all Bedrooms! Wide Light & Bright Foyer Invites you in! Open Concept Living/Dining! Kitchen with Gas Stainless Steel Appliances, Stained Cabinets, Granite Counters, Island with Sink and Walk-in Pantry! Great Room with Gas Fireplace! Primary Retreat with Dual Vanities, Soaking Tub, Tile Shower and Large Walk-in Closet! 3 Additional Bedrooms & Full Bath! Tons of Storage Space! Enclosed Back Patio, perfect for Dinners & Relaxing! Expansive Backyard great for Kids & Pets! Garage with Built-in Storage Rack! Shelton, Crossroads & North Paulding School Districts! Amazing Seven Hills Amenities include: Super Pool with Slides & Splash Pad, Playground, Tennis, Pickleball, Volleyball, Basketball, Clubhouse, Dogpark, Golfcart Trails & More! Close to Shopping, Restaurants & Schools! Run to this One!
Zillow last checked: 8 hours ago
Listing updated: September 03, 2024 at 10:54pm
Listing Provided by:
Tara Priest,
Atlanta Communities 678-778-1736
Bought with:
Matt Riedemann, 269179
Atlanta Communities
Source: FMLS GA,MLS#: 7431603
Facts & features
Interior
Bedrooms & bathrooms
- Bedrooms: 4
- Bathrooms: 2
- Full bathrooms: 2
- Main level bathrooms: 2
- Main level bedrooms: 4
Primary bedroom
- Features: Master on Main, Split Bedroom Plan
- Level: Master on Main, Split Bedroom Plan
Bedroom
- Features: Master on Main, Split Bedroom Plan
Primary bathroom
- Features: Double Vanity, Separate Tub/Shower, Soaking Tub
Dining room
- Features: Great Room
Kitchen
- Features: Cabinets Stain, Kitchen Island, Pantry Walk-In, Stone Counters, View to Family Room
Heating
- Central
Cooling
- Ceiling Fan(s), Central Air
Appliances
- Included: Dishwasher, Disposal, Gas Range, Gas Water Heater, Microwave
- Laundry: Laundry Room, Main Level
Features
- Entrance Foyer, High Ceilings 9 ft Main, High Speed Internet, Walk-In Closet(s)
- Flooring: Ceramic Tile, Laminate
- Windows: Double Pane Windows, Plantation Shutters
- Basement: None
- Number of fireplaces: 1
- Fireplace features: Factory Built, Great Room
- Common walls with other units/homes: No Common Walls
Interior area
- Total structure area: 1,856
- Total interior livable area: 1,856 sqft
Property
Parking
- Total spaces: 2
- Parking features: Driveway, Garage, Garage Faces Front, Kitchen Level
- Garage spaces: 2
- Has uncovered spaces: Yes
Accessibility
- Accessibility features: None
Features
- Levels: One
- Stories: 1
- Patio & porch: Enclosed, Rear Porch, Screened
- Exterior features: Private Yard
- Pool features: None
- Spa features: None
- Fencing: None
- Has view: Yes
- View description: Other
- Waterfront features: None
- Body of water: None
Lot
- Size: 0.29 Acres
- Features: Back Yard, Front Yard, Landscaped, Level
Details
- Additional structures: None
- Parcel number: 086283
- Other equipment: Air Purifier
- Horse amenities: None
Construction
Type & style
- Home type: SingleFamily
- Architectural style: Ranch
- Property subtype: Single Family Residence, Residential
Materials
- Brick Front, Cement Siding
- Foundation: Slab
- Roof: Composition
Condition
- Resale
- New construction: No
- Year built: 2020
Utilities & green energy
- Electric: None
- Sewer: Public Sewer
- Water: Public
- Utilities for property: Cable Available, Electricity Available, Natural Gas Available, Phone Available, Sewer Available, Underground Utilities, Water Available
Green energy
- Energy efficient items: None
- Energy generation: None
Community & neighborhood
Security
- Security features: Carbon Monoxide Detector(s), Security System Owned, Smoke Detector(s)
Community
- Community features: Clubhouse, Dog Park, Homeowners Assoc, Near Schools, Near Shopping, Near Trails/Greenway, Pickleball, Playground, Pool, Sidewalks, Tennis Court(s)
Location
- Region: Dallas
- Subdivision: Seven Hills
HOA & financial
HOA
- Has HOA: Yes
- HOA fee: $875 annually
- Services included: Swim, Tennis
Other
Other facts
- Listing terms: Cash,Conventional,FHA,VA Loan
- Road surface type: Paved
Price history
| Date | Event | Price |
|---|---|---|
| 8/30/2024 | Sold | $399,900$215/sqft |
Source: | ||
| 8/16/2024 | Pending sale | $399,900$215/sqft |
Source: | ||
| 8/2/2024 | Price change | $399,900+46.5%$215/sqft |
Source: | ||
| 3/17/2021 | Pending sale | $273,000+1.1%$147/sqft |
Source: | ||
| 3/2/2021 | Listing removed | -- |
Source: | ||
Public tax history
| Year | Property taxes | Tax assessment |
|---|---|---|
| 2025 | $3,804 +249.6% | $158,420 +6.1% |
| 2024 | $1,088 -12.7% | $149,292 -4.2% |
| 2023 | $1,246 +3.3% | $155,760 +28.8% |
Find assessor info on the county website
Neighborhood: 30132
Nearby schools
GreatSchools rating
- 4/10WC Abney Elementary SchoolGrades: PK-5Distance: 1.5 mi
- 6/10Lena Mae Moses Middle SchoolGrades: 6-8Distance: 0.6 mi
- 4/10East Paulding High SchoolGrades: 9-12Distance: 3.6 mi
Schools provided by the listing agent
- Elementary: Floyd L. Shelton
- High: North Paulding
Source: FMLS GA. This data may not be complete. We recommend contacting the local school district to confirm school assignments for this home.
Get a cash offer in 3 minutes
Find out how much your home could sell for in as little as 3 minutes with a no-obligation cash offer.
Estimated market value
$401,600
Get a cash offer in 3 minutes
Find out how much your home could sell for in as little as 3 minutes with a no-obligation cash offer.
Estimated market value
$401,600

