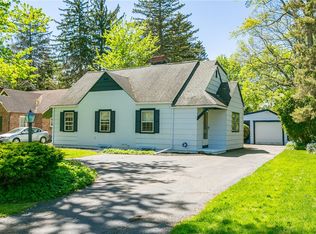Closed
$295,000
185 Valley Rd, Rochester, NY 14618
3beds
1,634sqft
Single Family Residence
Built in 1941
0.3 Acres Lot
$322,800 Zestimate®
$181/sqft
$3,144 Estimated rent
Maximize your home sale
Get more eyes on your listing so you can sell faster and for more.
Home value
$322,800
$300,000 - $349,000
$3,144/mo
Zestimate® history
Loading...
Owner options
Explore your selling options
What's special
Welcome home to 185 Valley Dr! This beautiful 3 bed & 1.5 bath Colonial is ready for you to call home! As you enter through the front door, you're greeted with original hardwoods throughout the open first floor. Enjoy a nice front room that looks into the kitchen. The dining room off the kitchen finishes the front of the home. Large vaulted ceiling in the living room with a wood burning fireplace (sold as is). Upstairs are all 3 bedrooms & an updated full bath (2021). Painted throughout in 2023. So many updates in this gem! Brand new granite kitchen & cabinets in 2021. Tear off roof in 2020. Windows & siding in 2021. Enter the attached one car garage to see the fully tiled mudroom, including laundry (new in 2021) & a half bath with direct access to the backyard. The BRIGHT basement is waiting to be finished! Google smart home with thermostat & 23 smart lights which are all able to be controlled by a google home. Brand new C/A & furnace (2023). H20 new in 20'. Small dog fence in the back can stay if wanted. All appliances sold as is. Please leave 24 hours to review offers.
Zillow last checked: 8 hours ago
Listing updated: June 12, 2024 at 12:38pm
Listed by:
Tiffany A. Hilbert 585-729-0583,
Keller Williams Realty Greater Rochester
Bought with:
Tiffany A. Hilbert, 10401295229
Keller Williams Realty Greater Rochester
Source: NYSAMLSs,MLS#: R1532377 Originating MLS: Rochester
Originating MLS: Rochester
Facts & features
Interior
Bedrooms & bathrooms
- Bedrooms: 3
- Bathrooms: 2
- Full bathrooms: 1
- 1/2 bathrooms: 1
- Main level bathrooms: 1
Bedroom 1
- Level: Second
Bedroom 1
- Level: Second
Bedroom 2
- Level: Second
Bedroom 2
- Level: Second
Bedroom 3
- Level: Second
Bedroom 3
- Level: Second
Basement
- Level: Basement
Basement
- Level: Basement
Dining room
- Level: First
Dining room
- Level: First
Family room
- Level: First
Family room
- Level: First
Living room
- Level: First
Living room
- Level: First
Heating
- Gas, Forced Air
Cooling
- Central Air
Appliances
- Included: Dryer, Dishwasher, Electric Oven, Electric Range, Disposal, Gas Water Heater, Microwave, Refrigerator, Washer
- Laundry: Main Level
Features
- Breakfast Bar, Ceiling Fan(s), Cathedral Ceiling(s), Dining Area, Entrance Foyer, Eat-in Kitchen, Granite Counters, Kitchen/Family Room Combo
- Flooring: Hardwood, Varies
- Basement: Full
- Number of fireplaces: 1
Interior area
- Total structure area: 1,634
- Total interior livable area: 1,634 sqft
Property
Parking
- Total spaces: 1
- Parking features: Attached, Garage
- Attached garage spaces: 1
Features
- Levels: Two
- Stories: 2
- Exterior features: Blacktop Driveway
Lot
- Size: 0.30 Acres
- Dimensions: 39 x 211
- Features: Cul-De-Sac, Irregular Lot, Residential Lot
Details
- Parcel number: 2620001371100004012000
- Special conditions: Standard
Construction
Type & style
- Home type: SingleFamily
- Architectural style: Colonial
- Property subtype: Single Family Residence
Materials
- Stucco, Vinyl Siding, Copper Plumbing
- Foundation: Block
- Roof: Asphalt
Condition
- Resale
- Year built: 1941
Utilities & green energy
- Electric: Circuit Breakers
- Sewer: Connected
- Water: Connected, Public
- Utilities for property: Cable Available, High Speed Internet Available, Sewer Connected, Water Connected
Community & neighborhood
Location
- Region: Rochester
- Subdivision: Valley Farm
Other
Other facts
- Listing terms: Cash,Conventional,FHA,VA Loan
Price history
| Date | Event | Price |
|---|---|---|
| 6/6/2024 | Sold | $295,000+5.4%$181/sqft |
Source: | ||
| 4/29/2024 | Pending sale | $279,900$171/sqft |
Source: | ||
| 4/24/2024 | Contingent | $279,900$171/sqft |
Source: | ||
| 4/18/2024 | Listed for sale | $279,900+18.1%$171/sqft |
Source: | ||
| 3/11/2021 | Sold | $237,000-5.2%$145/sqft |
Source: | ||
Public tax history
| Year | Property taxes | Tax assessment |
|---|---|---|
| 2024 | -- | $202,400 |
| 2023 | -- | $202,400 |
| 2022 | -- | $202,400 |
Find assessor info on the county website
Neighborhood: 14618
Nearby schools
GreatSchools rating
- NACouncil Rock Primary SchoolGrades: K-2Distance: 0.4 mi
- 7/10Twelve Corners Middle SchoolGrades: 6-8Distance: 0.6 mi
- 8/10Brighton High SchoolGrades: 9-12Distance: 0.7 mi
Schools provided by the listing agent
- District: Brighton
Source: NYSAMLSs. This data may not be complete. We recommend contacting the local school district to confirm school assignments for this home.
