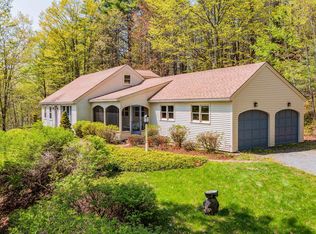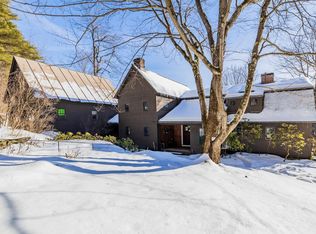Closed
Listed by:
Amy Redpath,
Coldwell Banker LIFESTYLES - Hanover Phone:603-643-9405
Bought with: Coldwell Banker LIFESTYLES - Hanover
$875,000
185 Upper Pasture Road, Norwich, VT 05055
4beds
5,173sqft
Single Family Residence
Built in 1980
10 Acres Lot
$908,300 Zestimate®
$169/sqft
$6,938 Estimated rent
Home value
$908,300
$718,000 - $1.15M
$6,938/mo
Zestimate® history
Loading...
Owner options
Explore your selling options
What's special
Stunning Norwich contemporary on 10 acres with views of Ascutney! Minutes from downtown, yet peaceful and private, this property has so much to offer. Four bedrooms, 3.5 bathrooms - first floor bedroom suite option, upstairs primary suite with walk in closet and office, two additional bedrooms with full bathroom, and lovely library with built-ins. Elegant and spacious living spaces downstairs - fireplaces, large windows, vaulted ceilings, updated kitchen and great sun exposure throughout! Decks and gardens facing the mountain view!
Zillow last checked: 8 hours ago
Listing updated: December 30, 2024 at 09:38am
Listed by:
Amy Redpath,
Coldwell Banker LIFESTYLES - Hanover Phone:603-643-9405
Bought with:
Nan Carroll
Coldwell Banker LIFESTYLES - Hanover
Source: PrimeMLS,MLS#: 4990483
Facts & features
Interior
Bedrooms & bathrooms
- Bedrooms: 4
- Bathrooms: 4
- Full bathrooms: 3
- 1/2 bathrooms: 1
Heating
- Oil, Hot Water
Cooling
- Wall Unit(s), Mini Split
Appliances
- Included: Gas Cooktop, Dishwasher, Dryer, Microwave, Double Oven, Wall Oven, Refrigerator, Washer, Water Heater off Boiler
- Laundry: 2nd Floor Laundry
Features
- Cathedral Ceiling(s), Ceiling Fan(s), Kitchen/Dining, Kitchen/Family, Natural Light, Walk-In Closet(s)
- Flooring: Carpet, Hardwood, Tile
- Basement: Concrete Floor,Full,Interior Stairs,Storage Space,Unfinished,Interior Entry
- Number of fireplaces: 2
- Fireplace features: Wood Burning, 2 Fireplaces
Interior area
- Total structure area: 5,173
- Total interior livable area: 5,173 sqft
- Finished area above ground: 5,173
- Finished area below ground: 0
Property
Parking
- Total spaces: 2
- Parking features: Gravel
- Garage spaces: 2
Features
- Levels: Two
- Stories: 2
- Patio & porch: Patio
- Exterior features: Deck, Garden
- Has view: Yes
- View description: Mountain(s)
Lot
- Size: 10 Acres
- Features: Country Setting, Hilly, Landscaped, Level, Open Lot, Views, Wooded, Neighborhood, Rural
Details
- Parcel number: 45014213105
- Zoning description: RESD2
Construction
Type & style
- Home type: SingleFamily
- Architectural style: Contemporary
- Property subtype: Single Family Residence
Materials
- Wood Frame, Clapboard Exterior
- Foundation: Concrete
- Roof: Asphalt Shingle
Condition
- New construction: No
- Year built: 1980
Utilities & green energy
- Electric: Circuit Breakers
- Sewer: Private Sewer
- Utilities for property: Cable, Propane
Community & neighborhood
Location
- Region: Norwich
Price history
| Date | Event | Price |
|---|---|---|
| 12/29/2024 | Sold | $875,000-14.6%$169/sqft |
Source: | ||
| 11/11/2024 | Price change | $1,025,000-16.3%$198/sqft |
Source: | ||
| 9/20/2024 | Price change | $1,225,000-7.5%$237/sqft |
Source: | ||
| 7/26/2024 | Price change | $1,325,000-13.1%$256/sqft |
Source: | ||
| 6/11/2024 | Price change | $1,525,000-7.6%$295/sqft |
Source: | ||
Public tax history
| Year | Property taxes | Tax assessment |
|---|---|---|
| 2024 | -- | $955,800 |
| 2023 | -- | $955,800 |
| 2022 | -- | $955,800 |
Find assessor info on the county website
Neighborhood: 05055
Nearby schools
GreatSchools rating
- 10/10Marion W. Cross SchoolGrades: PK-6Distance: 1.8 mi
- 8/10Frances C. Richmond SchoolGrades: 6-8Distance: 1.2 mi
- 9/10Hanover High SchoolGrades: 9-12Distance: 2.5 mi
Schools provided by the listing agent
- Elementary: Marion Cross Elementary School
- Middle: Francis C Richmond Middle Sch
- High: Hanover High School
- District: Dresden
Source: PrimeMLS. This data may not be complete. We recommend contacting the local school district to confirm school assignments for this home.
Get pre-qualified for a loan
At Zillow Home Loans, we can pre-qualify you in as little as 5 minutes with no impact to your credit score.An equal housing lender. NMLS #10287.

